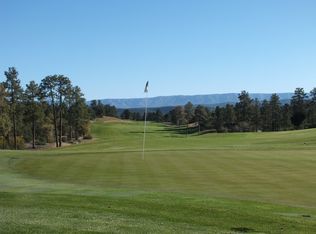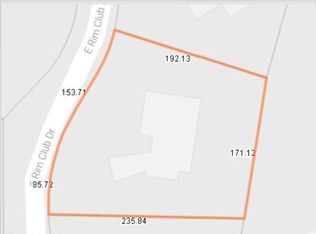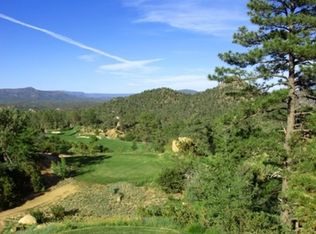Closed
$1,975,000
2104 E Rim Club Dr, Payson, AZ 85541
4beds
4,185sqft
Single Family Residence
Built in 2000
1.04 Acres Lot
$1,993,300 Zestimate®
$472/sqft
$5,725 Estimated rent
Home value
$1,993,300
$1.71M - $2.31M
$5,725/mo
Zestimate® history
Loading...
Owner options
Explore your selling options
What's special
Breathtaking views await you in this beautiful, renovated luxury mountain home located in the highly desired Rim Golf Club Community. Perfectly situated close to the community main entrance with 72 yards of frontage overlooking the 6th fairway with continuous views of the Mogollon Rim and Granite Dells Mountain Range! This home features main level living that includes gourmet kitchen, coffee/wet bar, spacious great room with access to the covered/uncovered expansive patio with built in BBQ and firepit, generous main bedroom suite its own private newly reconstructed deck, guest powder room, and lower level that provides 3 bedrooms, 2 baths, family room and game room - 4180+- square feet of living space! This home has many updates to list and pride of ownership is apparent at every step! Come enjoy the lifestyle of the Rim Golf Club Community!
Zillow last checked: 8 hours ago
Listing updated: August 27, 2024 at 07:56pm
Listed by:
Susan Tubbs,
ERA YOUNG REALTY-PAYSON
Source: CAAR,MLS#: 90216
Facts & features
Interior
Bedrooms & bathrooms
- Bedrooms: 4
- Bathrooms: 4
- Full bathrooms: 3
- 1/2 bathrooms: 1
Heating
- Forced Air, Propane
Cooling
- Central Air, Ceiling Fan(s)
Appliances
- Included: Dryer, Washer
- Laundry: Other
Features
- Breakfast Bar, Living-Dining Combo, Kitchen-Dining Combo, Vaulted Ceiling(s), Pantry, Walk In Pantry, Master Main Floor, Kitchen Island
- Flooring: Tile, Wood, Concrete
- Windows: Double Pane Windows
- Basement: Finished,Walk-Out Access,Basement
- Has fireplace: Yes
- Fireplace features: Wood Burning Stove, Master Bedroom, Gas, Great Room, Two or More
Interior area
- Total structure area: 4,185
- Total interior livable area: 4,185 sqft
Property
Parking
- Total spaces: 2
- Parking features: Garage Door Opener, Attached
- Attached garage spaces: 2
Features
- Levels: Two
- Stories: 2
- Patio & porch: Porch, Covered, Patio, Covered Patio
- Exterior features: Outdoor Grill, Built-in Barbecue, Fire Pit
- Fencing: None
- Has view: Yes
- View description: Trees/Woods, Panoramic, Mountain(s), Golf Course
Lot
- Size: 1.04 Acres
- Dimensions: 235.58 x 234.79 x 313.94
- Features: Many Trees, On Golf Course, Tall Pines on Lot
Details
- Parcel number: 30243011
- Zoning: Res
Construction
Type & style
- Home type: SingleFamily
- Architectural style: Two Story
- Property subtype: Single Family Residence
Materials
- Stone, Wood Frame, Wood Siding
- Roof: Tile
Condition
- Year built: 2000
Utilities & green energy
- Water: In Payson City Limits
Community & neighborhood
Security
- Security features: Smoke Detector(s)
Community
- Community features: Putting Greens, Rental Restrictions
Location
- Region: Payson
- Subdivision: Rim Club, The 1 & 2
HOA & financial
HOA
- Has HOA: Yes
- HOA fee: $775 quarterly
- Amenities included: Pool, Clubhouse, Spa/Hot Tub, Gated, Golf Course, Health Facilities, Tennis Court(s)
- Services included: Security
Other
Other facts
- Listing terms: Cash,Conventional
- Road surface type: Asphalt
Price history
| Date | Event | Price |
|---|---|---|
| 7/19/2024 | Sold | $1,975,000-1%$472/sqft |
Source: | ||
| 5/2/2024 | Listed for sale | $1,995,000+115.7%$477/sqft |
Source: | ||
| 3/18/2016 | Sold | $925,000-7%$221/sqft |
Source: | ||
| 2/17/2016 | Pending sale | $995,000$238/sqft |
Source: Coldwell Banker Residential Brokerage - Biltmore-Paradise Valley #4958341 Report a problem | ||
| 10/17/2015 | Price change | $995,000-9.1%$238/sqft |
Source: Coldwell Banker Residential Brokerage - Biltmore-Paradise Valley #4958341 Report a problem | ||
Public tax history
| Year | Property taxes | Tax assessment |
|---|---|---|
| 2025 | $10,323 +3.3% | $117,273 +10.8% |
| 2024 | $9,997 +3.2% | $105,855 |
| 2023 | $9,689 +6.5% | -- |
Find assessor info on the county website
Neighborhood: 85541
Nearby schools
GreatSchools rating
- NAPayson Elementary SchoolGrades: K-2Distance: 2.1 mi
- 5/10Rim Country Middle SchoolGrades: 6-8Distance: 2.2 mi
- 2/10Payson High SchoolGrades: 9-12Distance: 2.4 mi

Get pre-qualified for a loan
At Zillow Home Loans, we can pre-qualify you in as little as 5 minutes with no impact to your credit score.An equal housing lender. NMLS #10287.


