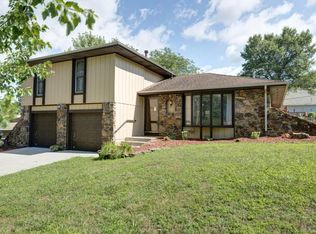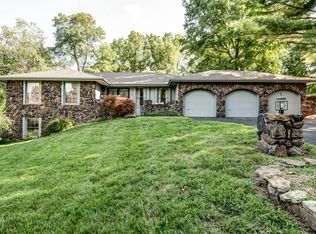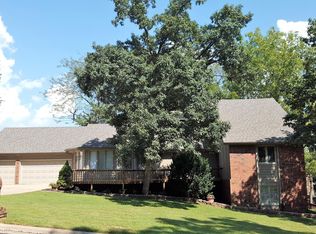Closed
Price Unknown
2104 E Cardinal Street, Springfield, MO 65804
3beds
1,799sqft
Single Family Residence
Built in 1974
10,454.4 Square Feet Lot
$322,300 Zestimate®
$--/sqft
$1,746 Estimated rent
Home value
$322,300
$297,000 - $348,000
$1,746/mo
Zestimate® history
Loading...
Owner options
Explore your selling options
What's special
Welcome to your dream home in Hilltop Heights subdivision! This charming split-level home boasts 3 bedrooms, 2.5 bathrooms, and a spacious 2-car garage, all sprawled across 1799 square feet of stylish living space. Entertain guests in the updated kitchen featuring gleaming granite counters, or spend all your time in the meticulously landscaped backyard lounging on the massive deck! With its prime location and irresistible charm, this home is the epitome of comfort and sophistication. Don't miss out on the opportunity to make it yours!
Zillow last checked: 8 hours ago
Listing updated: August 02, 2024 at 03:00pm
Listed by:
Elizabeth Gold 417-569-6695,
ReeceNichols - Springfield
Bought with:
Angela Owens, 2006010662
EXP Realty LLC
Source: SOMOMLS,MLS#: 60267418
Facts & features
Interior
Bedrooms & bathrooms
- Bedrooms: 3
- Bathrooms: 3
- Full bathrooms: 2
- 1/2 bathrooms: 1
Bedroom 1
- Area: 186.3
- Dimensions: 11.5 x 16.2
Bedroom 2
- Area: 170.2
- Dimensions: 11.5 x 14.8
Bedroom 3
- Area: 116.6
- Dimensions: 10.6 x 11
Dining area
- Area: 309.89
- Dimensions: 13.3 x 23.3
Family room
- Area: 312.36
- Dimensions: 13.7 x 22.8
Living room
- Area: 222.11
- Dimensions: 13.3 x 16.7
Heating
- Central, Fireplace(s), Natural Gas
Cooling
- Central Air
Appliances
- Included: Dishwasher, Disposal, Free-Standing Gas Oven, Refrigerator
- Laundry: Main Level
Features
- Granite Counters, Wired for Sound
- Flooring: Tile, Wood
- Windows: Blinds
- Has basement: No
- Has fireplace: Yes
- Fireplace features: Gas, See Through
Interior area
- Total structure area: 1,799
- Total interior livable area: 1,799 sqft
- Finished area above ground: 1,799
- Finished area below ground: 0
Property
Parking
- Total spaces: 2
- Parking features: Driveway, Garage Faces Front
- Attached garage spaces: 2
- Has uncovered spaces: Yes
Features
- Patio & porch: Covered, Deck
- Fencing: Full,Wood
Lot
- Size: 10,454 sqft
- Dimensions: 80 x 130
Details
- Additional structures: Shed(s)
- Parcel number: 881917213003
Construction
Type & style
- Home type: SingleFamily
- Architectural style: Split Level
- Property subtype: Single Family Residence
Condition
- Year built: 1974
Utilities & green energy
- Sewer: Public Sewer
- Water: Public
Community & neighborhood
Location
- Region: Springfield
- Subdivision: Hilltop Hts
Other
Other facts
- Listing terms: Cash,Conventional,FHA,VA Loan
- Road surface type: Asphalt
Price history
| Date | Event | Price |
|---|---|---|
| 6/12/2024 | Sold | -- |
Source: | ||
| 5/6/2024 | Pending sale | $325,000$181/sqft |
Source: | ||
| 5/3/2024 | Listed for sale | $325,000+30.5%$181/sqft |
Source: | ||
| 3/24/2021 | Listing removed | -- |
Source: Owner Report a problem | ||
| 4/20/2020 | Sold | -- |
Source: Agent Provided Report a problem | ||
Public tax history
| Year | Property taxes | Tax assessment |
|---|---|---|
| 2025 | $959 +6.2% | $19,250 +14.4% |
| 2024 | $903 +0.6% | $16,830 |
| 2023 | $898 +8.3% | $16,830 +10.9% |
Find assessor info on the county website
Neighborhood: Spring Creek
Nearby schools
GreatSchools rating
- 10/10Walt Disney Elementary SchoolGrades: K-5Distance: 0.9 mi
- 6/10Pershing Middle SchoolGrades: 6-8Distance: 2.9 mi
- 8/10Kickapoo High SchoolGrades: 9-12Distance: 2.1 mi
Schools provided by the listing agent
- Elementary: SGF-Disney
- Middle: SGF-Cherokee
- High: SGF-Kickapoo
Source: SOMOMLS. This data may not be complete. We recommend contacting the local school district to confirm school assignments for this home.


