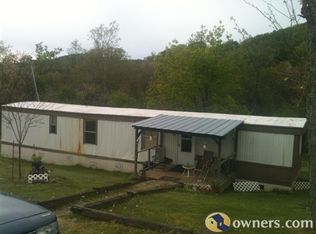Sold for $580,000
$580,000
2104 Dripping Springs Rd, Crab Orchard, KY 40419
4beds
2,649sqft
Single Family Residence
Built in 1999
62.8 Acres Lot
$-- Zestimate®
$219/sqft
$2,520 Estimated rent
Home value
Not available
Estimated sales range
Not available
$2,520/mo
Zestimate® history
Loading...
Owner options
Explore your selling options
What's special
FARM, FISH, HUNT and LIVE in the country on 62 ACRES! This 4 bedroom, 2 1/2 bath home is located in Garrard county.The property has 2 BARNS, 3 PONDS (and one is stocked), a CREEK, a large metal GARAGE, a 60x40 metal sided SHOP with a loft & plenty spaces for your tractors, vehicles & tools! AND an extra storage/bonus building near the house! The farm is mostly fenced & currently used as a cattle farm. This home has a METAL ROOF & wood siding & inside the doors, windows & staircase are also wood stained.The large master bedroom has oversized closet with bath & conveniently located on the 1st level, along with the Eat- in kitchen/breakfast nook/bay window with an island & beautiful stone fireplace (propane) in the living room. Upstairs you will find the balcony, 3 more bedrooms & 1 full bath. Kitchen has NEW COUNTERTOPS & NEW APPLIANCES! The breezeway leads to the back deck with a pool & overlooks the largest pond. Garage has motion sensored lighting & another loft area! Wrap around porch & large front yard ! If your looking for Nature's Beauty with some peace & quiet this could be your new home!
Zillow last checked: 8 hours ago
Listing updated: August 28, 2025 at 10:39pm
Listed by:
Tara D Abee 859-339-1015,
Danny Ayres Realty & Auction,
H Daniel Ayres 859-983-5050,
Danny Ayres Realty & Auction
Bought with:
Kathryn Lacny, 207790
Lifstyl Real Estate
Source: Imagine MLS,MLS#: 22009896
Facts & features
Interior
Bedrooms & bathrooms
- Bedrooms: 4
- Bathrooms: 3
- Full bathrooms: 2
- 1/2 bathrooms: 1
Primary bedroom
- Level: First
Bedroom 1
- Level: First
Bedroom 2
- Level: Second
Bedroom 3
- Level: Second
Bathroom 1
- Description: Full Bath
- Level: First
Bathroom 2
- Description: Full Bath
- Level: Second
Bathroom 3
- Description: Half Bath
- Level: First
Dining room
- Level: First
Dining room
- Level: First
Family room
- Level: First
Family room
- Level: First
Foyer
- Level: First
Foyer
- Level: First
Kitchen
- Level: First
Utility room
- Level: First
Heating
- Heat Pump
Cooling
- Heat Pump
Appliances
- Laundry: Electric Dryer Hookup, Main Level, Washer Hookup
Features
- Entrance Foyer, Eat-in Kitchen, Master Downstairs, Walk-In Closet(s), Ceiling Fan(s)
- Flooring: Carpet, Hardwood, Vinyl
- Has basement: No
- Has fireplace: Yes
- Fireplace features: Family Room, Propane
Interior area
- Total structure area: 2,649
- Total interior livable area: 2,649 sqft
- Finished area above ground: 2,649
- Finished area below ground: 0
Property
Parking
- Total spaces: 1
- Parking features: Detached Garage, Driveway, Other, Garage Faces Front
- Garage spaces: 1
- Has uncovered spaces: Yes
Features
- Levels: One and One Half
- Patio & porch: Deck, Patio, Porch
- Has private pool: Yes
- Pool features: Above Ground
- Fencing: Partial
- Has view: Yes
- View description: Rural, Trees/Woods, Farm, Water
- Has water view: Yes
- Water view: Water
Lot
- Size: 62.80 Acres
- Features: Secluded, Wooded
Details
- Additional structures: Barn(s), Shed(s), Other
- Horses can be raised: Yes
Construction
Type & style
- Home type: SingleFamily
- Architectural style: Ranch
- Property subtype: Single Family Residence
Materials
- Wood Siding
- Foundation: Block
- Roof: Metal
Condition
- New construction: No
- Year built: 1999
Utilities & green energy
- Sewer: Septic Tank
- Water: Public
- Utilities for property: Electricity Connected, Water Connected, Propane Connected
Community & neighborhood
Location
- Region: Crab Orchard
- Subdivision: Rural
Price history
| Date | Event | Price |
|---|---|---|
| 9/15/2023 | Sold | $580,000-3.2%$219/sqft |
Source: | ||
| 6/8/2023 | Contingent | $599,000$226/sqft |
Source: | ||
| 5/21/2023 | Listed for sale | $599,000$226/sqft |
Source: | ||
| 5/21/2023 | Pending sale | $599,000$226/sqft |
Source: | ||
| 5/4/2023 | Contingent | $599,000$226/sqft |
Source: | ||
Public tax history
Tax history is unavailable.
Neighborhood: 40419
Nearby schools
GreatSchools rating
- 5/10Paint Lick Elementary SchoolGrades: PK-5Distance: 4.1 mi
- 5/10Garrard Middle SchoolGrades: 6-8Distance: 9.9 mi
- 6/10Garrard County High SchoolGrades: 9-12Distance: 8.4 mi
Schools provided by the listing agent
- Elementary: Paint Lick
- Middle: Garrard Co
- High: Garrard Co
Source: Imagine MLS. This data may not be complete. We recommend contacting the local school district to confirm school assignments for this home.

Get pre-qualified for a loan
At Zillow Home Loans, we can pre-qualify you in as little as 5 minutes with no impact to your credit score.An equal housing lender. NMLS #10287.
