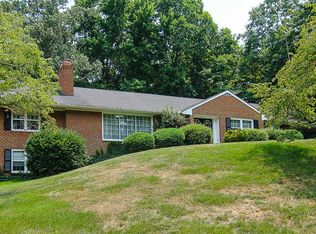Sold for $505,000
$505,000
2104 Deyerle Rd SW, Roanoke, VA 24018
4beds
2,395sqft
Single Family Residence
Built in 1950
1.3 Acres Lot
$525,400 Zestimate®
$211/sqft
$2,808 Estimated rent
Home value
$525,400
$436,000 - $630,000
$2,808/mo
Zestimate® history
Loading...
Owner options
Explore your selling options
What's special
Nestled in the heart of the sought-after Greater Deyerle neighborhood, this exceptional 4-bedroom, 3-bathroom home offers unparalleled comfort and privacy. The expansive estate-like lot features a fully renovated residence boasting a grand master suite, new roof, windows, flooring, and modernized bathrooms and kitchen. The serene backyard provides a secluded retreat, complete with a charming playhouse ideal for conversion into an office or studio. Homes of this caliber in Greater Deyerle, known for its peaceful ambiance and well-maintained properties, are rare opportunities.
Zillow last checked: 8 hours ago
Listing updated: July 25, 2025 at 01:13am
Listed by:
RENE REINER 540-793-4095,
REINER REALTY
Bought with:
LESLEY HAMMERSLEY OWEN, 0225039088
COLDWELL BANKER TOWNSIDE, REALTORS(r)
Source: RVAR,MLS#: 915215
Facts & features
Interior
Bedrooms & bathrooms
- Bedrooms: 4
- Bathrooms: 3
- Full bathrooms: 3
Primary bedroom
- Level: E
Bedroom 2
- Level: E
Bedroom 3
- Level: E
Bedroom 4
- Level: E
Kitchen
- Level: E
Laundry
- Level: E
Living room
- Level: E
Mud room
- Level: E
Heating
- Forced Air Gas
Cooling
- Has cooling: Yes
Appliances
- Included: Dishwasher, Disposal, Microwave, Electric Range, Refrigerator
Features
- Indirect Lighting
- Flooring: Laminate, Ceramic Tile
- Windows: Insulated Windows, Tilt-In, Skylight(s)
- Has basement: No
- Number of fireplaces: 2
- Fireplace features: Family Room, Living Room
Interior area
- Total structure area: 2,395
- Total interior livable area: 2,395 sqft
- Finished area above ground: 2,395
Property
Parking
- Total spaces: 11
- Parking features: Attached, Paved, Garage Door Opener, Off Street
- Has attached garage: Yes
- Covered spaces: 1
- Uncovered spaces: 10
Accessibility
- Accessibility features: Handicap Access
Features
- Levels: One
- Stories: 1
- Patio & porch: Deck, Front Porch
- Exterior features: Garden, Playground
Lot
- Size: 1.30 Acres
Details
- Parcel number: 5070201
Construction
Type & style
- Home type: SingleFamily
- Property subtype: Single Family Residence
Materials
- Brick, Stone, Vinyl
Condition
- Completed
- Year built: 1950
Utilities & green energy
- Electric: 0 Phase
- Sewer: Public Sewer
- Utilities for property: Cable Connected, Cable
Community & neighborhood
Location
- Region: Roanoke
- Subdivision: Deyerle
Other
Other facts
- Road surface type: Paved
Price history
| Date | Event | Price |
|---|---|---|
| 6/20/2025 | Sold | $505,000-4.1%$211/sqft |
Source: | ||
| 5/12/2025 | Pending sale | $526,495$220/sqft |
Source: | ||
| 5/9/2025 | Price change | $526,495-0.1%$220/sqft |
Source: | ||
| 5/6/2025 | Price change | $526,995-0.2%$220/sqft |
Source: | ||
| 5/1/2025 | Price change | $527,995-0.1%$220/sqft |
Source: | ||
Public tax history
| Year | Property taxes | Tax assessment |
|---|---|---|
| 2025 | $4,587 +7.7% | $376,000 +7.7% |
| 2024 | $4,260 +5.3% | $349,200 +5.3% |
| 2023 | $4,047 +8.3% | $331,700 +8.3% |
Find assessor info on the county website
Neighborhood: Greater Deyerle
Nearby schools
GreatSchools rating
- 7/10Grandin Court Elementary SchoolGrades: PK-5Distance: 1.1 mi
- 4/10Woodrow Wilson Middle SchoolGrades: 6-8Distance: 1.4 mi
- 3/10Patrick Henry High SchoolGrades: 9-12Distance: 1.4 mi
Schools provided by the listing agent
- Elementary: Grandin Court
- Middle: Woodrow Wilson
- High: Patrick Henry
Source: RVAR. This data may not be complete. We recommend contacting the local school district to confirm school assignments for this home.
Get pre-qualified for a loan
At Zillow Home Loans, we can pre-qualify you in as little as 5 minutes with no impact to your credit score.An equal housing lender. NMLS #10287.
Sell with ease on Zillow
Get a Zillow Showcase℠ listing at no additional cost and you could sell for —faster.
$525,400
2% more+$10,508
With Zillow Showcase(estimated)$535,908
