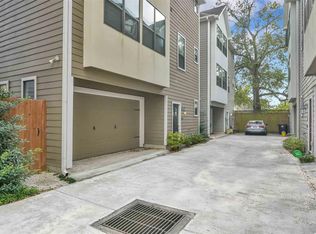Experience luxury living in this beautiful rental home featuring 3 spacious bedrooms and 3.5 bathrooms located in an exclusive enclave and fully gated. Enjoy hardwood floors throughout, a gourmet kitchen with granite countertops, bar seating, a walk-in pantry, and a wine refrigerator perfect for entertaining.The living room features a cozy gas fireplace and balcony for grilling! The lavish primary suite offers a spa-like bathroom with marble countertops, double sinks, a walk-in closet, and a frameless glass shower with a separate soaking tub. All bedrooms feature walk-in closets and ensuite bathrooms. Step outside to your own private pool oasis, ideal for relaxing or hosting guests. Located in the vibrant Heights area, you're within walking distance to local favorites like Cavatore, Tony's Mexican, Crisp, and NettBar. Embrace Heights living at 2104 Couch Street!
Copyright notice - Data provided by HAR.com 2022 - All information provided should be independently verified.
House for rent
$3,800/mo
2104 Couch St, Houston, TX 77008
3beds
2,047sqft
Price may not include required fees and charges.
Singlefamily
Available now
-- Pets
Electric, zoned, ceiling fan
Electric dryer hookup laundry
2 Attached garage spaces parking
Natural gas, zoned, fireplace
What's special
Cozy gas fireplacePrivate pool oasisSpacious bedroomsGranite countertopsSeparate soaking tubMarble countertopsWalk-in closet
- 1 day
- on Zillow |
- -- |
- -- |
Travel times
Start saving for your dream home
Consider a first-time homebuyer savings account designed to grow your down payment with up to a 6% match & 4.15% APY.
Facts & features
Interior
Bedrooms & bathrooms
- Bedrooms: 3
- Bathrooms: 4
- Full bathrooms: 3
- 1/2 bathrooms: 1
Heating
- Natural Gas, Zoned, Fireplace
Cooling
- Electric, Zoned, Ceiling Fan
Appliances
- Included: Dishwasher, Disposal, Dryer, Microwave, Oven, Range, Refrigerator, Washer
- Laundry: Electric Dryer Hookup, Gas Dryer Hookup, In Unit, Washer Hookup
Features
- 1 Bedroom Down - Not Primary BR, 2 Staircases, Ceiling Fan(s), Crown Molding, En-Suite Bath, Formal Entry/Foyer, High Ceilings, Primary Bed - 3rd Floor, Walk In Closet, Walk-In Closet(s)
- Flooring: Tile, Wood
- Has fireplace: Yes
Interior area
- Total interior livable area: 2,047 sqft
Property
Parking
- Total spaces: 2
- Parking features: Attached, Covered
- Has attached garage: Yes
- Details: Contact manager
Features
- Stories: 3
- Exterior features: 0 Up To 1/4 Acre, 1 Bedroom Down - Not Primary BR, 2 Staircases, Additional Parking, Architecture Style: Traditional, Attached, Balcony, Controlled Access, Corner Lot, Crown Molding, Electric Dryer Hookup, Electric Gate, En-Suite Bath, Flooring: Wood, Formal Entry/Foyer, Full Size, Garage Door Opener, Gas, Gas Dryer Hookup, Gated, Golf Cart Garage, Heating system: Zoned, Heating: Gas, High Ceilings, Insulated/Low-E windows, Lot Features: Corner Lot, Subdivided, 0 Up To 1/4 Acre, Patio/Deck, Pool, Primary Bed - 3rd Floor, Subdivided, Trash, View Type: South, Walk In Closet, Walk-In Closet(s), Washer Hookup, Water Heater, Window Coverings
Details
- Parcel number: 1260400020004
Construction
Type & style
- Home type: SingleFamily
- Property subtype: SingleFamily
Condition
- Year built: 2015
Community & HOA
Community
- Features: Gated
Location
- Region: Houston
Financial & listing details
- Lease term: Long Term,12 Months
Price history
| Date | Event | Price |
|---|---|---|
| 7/11/2025 | Listed for rent | $3,800$2/sqft |
Source: | ||
![[object Object]](https://photos.zillowstatic.com/fp/0a48e6b9a7d38623a19725a255729c2b-p_i.jpg)
