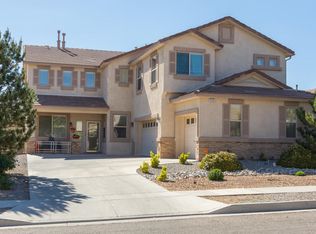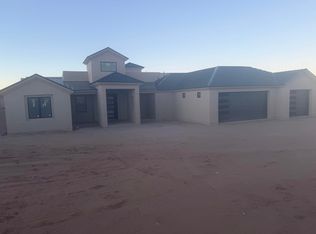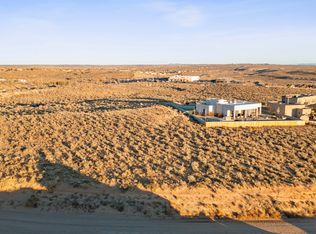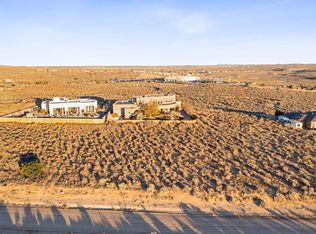Sold
Price Unknown
2104 Chessman Dr NE, Rio Rancho, NM 87124
3beds
2,730sqft
Single Family Residence
Built in 2017
0.63 Acres Lot
$767,500 Zestimate®
$--/sqft
$3,200 Estimated rent
Home value
$767,500
$729,000 - $806,000
$3,200/mo
Zestimate® history
Loading...
Owner options
Explore your selling options
What's special
Discover luxury living in this Parade of Homes masterpiece by award-winning builder Homes By Dawn Davide. Enjoy panoramic views of the Sandias and valley from the bright, open floor plan with large sliding windows. The front and back yards are beautifully landscaped, creating an inviting oasis. The thoughtful design ensures privacy with bedrooms in separate areas, offering a harmonious flow. A chef's kitchen with Thermador appliances, quartz countertops, and a butler pantry awaits. The spa-style master bathroom features a walk-in shower, soaking tub, and double sinks. A dedicated flex room provides space for the kids. This home is not just a residence; it's a lifestyle. Witness the blend of modern elegance and natural tranquility--schedule a viewing today!
Zillow last checked: 8 hours ago
Listing updated: January 08, 2025 at 01:41pm
Listed by:
Casa ABQ 505-710-6918,
Keller Williams Realty
Bought with:
Natalie M Sanchez, 47959
Realty One of New Mexico
Source: SWMLS,MLS#: 1053875
Facts & features
Interior
Bedrooms & bathrooms
- Bedrooms: 3
- Bathrooms: 3
- Full bathrooms: 2
- 1/2 bathrooms: 1
Primary bedroom
- Level: Main
- Area: 287.18
- Dimensions: 16.6 x 17.3
Bedroom 2
- Level: Main
- Area: 174.43
- Dimensions: 11.11 x 15.7
Bedroom 3
- Level: Main
- Area: 159.98
- Dimensions: 11.11 x 14.4
Dining room
- Level: Main
- Area: 224.91
- Dimensions: 15.3 x 14.7
Kitchen
- Level: Main
- Area: 145.35
- Dimensions: 15.3 x 9.5
Living room
- Level: Main
- Area: 530.2
- Dimensions: 24.1 x 22
Office
- Level: Main
- Area: 131.89
- Dimensions: 10.9 x 12.1
Heating
- Combination, Multiple Heating Units
Cooling
- Multi Units
Appliances
- Laundry: Washer Hookup, Electric Dryer Hookup, Gas Dryer Hookup
Features
- Main Level Primary
- Flooring: Tile
- Windows: Double Pane Windows, Insulated Windows
- Has basement: No
- Number of fireplaces: 1
- Fireplace features: Custom
Interior area
- Total structure area: 2,730
- Total interior livable area: 2,730 sqft
Property
Parking
- Total spaces: 3
- Parking features: Garage
- Garage spaces: 3
Features
- Levels: One
- Stories: 1
- Patio & porch: Covered, Patio
- Exterior features: Fire Pit, Private Yard
Lot
- Size: 0.63 Acres
Details
- Parcel number: R055784
- Zoning description: R-1
Construction
Type & style
- Home type: SingleFamily
- Property subtype: Single Family Residence
Materials
- Frame, Stucco
Condition
- Resale
- New construction: No
- Year built: 2017
Details
- Builder name: Homes By Dawn Davide
Utilities & green energy
- Sewer: Septic Tank
- Water: Shared Well
- Utilities for property: Underground Utilities
Green energy
- Energy generation: None
Community & neighborhood
Location
- Region: Rio Rancho
Other
Other facts
- Listing terms: Cash,Conventional,VA Loan
Price history
| Date | Event | Price |
|---|---|---|
| 11/12/2025 | Listing removed | $775,000$284/sqft |
Source: | ||
| 11/6/2025 | Listed for sale | $775,000+6.9%$284/sqft |
Source: | ||
| 1/29/2024 | Sold | -- |
Source: | ||
| 12/21/2023 | Pending sale | $725,000$266/sqft |
Source: | ||
| 12/16/2023 | Listed for sale | $725,000$266/sqft |
Source: | ||
Public tax history
| Year | Property taxes | Tax assessment |
|---|---|---|
| 2025 | $8,136 +41.9% | $233,153 +44.7% |
| 2024 | $5,736 +2.7% | $161,148 +3% |
| 2023 | $5,586 +2% | $156,454 +3% |
Find assessor info on the county website
Neighborhood: 87124
Nearby schools
GreatSchools rating
- 7/10Ernest Stapleton Elementary SchoolGrades: K-5Distance: 1.2 mi
- 7/10Eagle Ridge Middle SchoolGrades: 6-8Distance: 0.8 mi
- 7/10Rio Rancho High SchoolGrades: 9-12Distance: 1.6 mi
Schools provided by the listing agent
- Elementary: E Stapleton
- Middle: Eagle Ridge
- High: Rio Rancho
Source: SWMLS. This data may not be complete. We recommend contacting the local school district to confirm school assignments for this home.
Get a cash offer in 3 minutes
Find out how much your home could sell for in as little as 3 minutes with a no-obligation cash offer.
Estimated market value$767,500
Get a cash offer in 3 minutes
Find out how much your home could sell for in as little as 3 minutes with a no-obligation cash offer.
Estimated market value
$767,500



