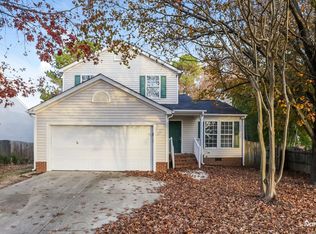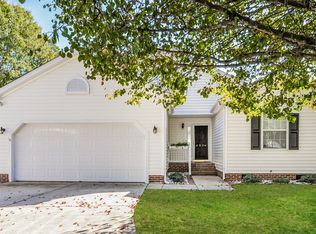Sold for $355,000 on 10/01/24
$355,000
2104 Charny Dr, Raleigh, NC 27604
3beds
1,513sqft
Single Family Residence, Residential
Built in 1997
6,969.6 Square Feet Lot
$349,400 Zestimate®
$235/sqft
$1,887 Estimated rent
Home value
$349,400
$332,000 - $370,000
$1,887/mo
Zestimate® history
Loading...
Owner options
Explore your selling options
What's special
Welcome Home! This beautifully updated ranch style home offers 3 bedrooms and 2 full baths in a split plan layout! The carefree vinyl siding and new energy efficient windows ensure low maintenance and year round comfort. Roof replaced in 2020! Inside you'll love the large open floor plan, ideal for gatherings and modern living. The gorgeous composition stone countertops add a touch of elegance to the kitchen, complemented by a built-in water filtration system for pure and fresh water at your fingertips. The blend of form and function is evident throughout, making this home as practical as it is beautiful. Don't miss the fully fenced in backyard and additional storage in the shed!
Zillow last checked: 8 hours ago
Listing updated: March 01, 2025 at 08:02am
Listed by:
Amy Huller 919-395-0220,
NextHome Turn Key Realty
Bought with:
Pauline Pham, 326620
Highgarden Real Estate NC
Source: Doorify MLS,MLS#: 10047656
Facts & features
Interior
Bedrooms & bathrooms
- Bedrooms: 3
- Bathrooms: 2
- Full bathrooms: 2
Heating
- Gas Pack, Natural Gas
Cooling
- Central Air
Appliances
- Included: Dishwasher, Electric Oven, Microwave, Self Cleaning Oven
- Laundry: Laundry Room, Main Level
Features
- Bathtub/Shower Combination, Ceiling Fan(s), Double Vanity, Eat-in Kitchen, Entrance Foyer, High Ceilings, High Speed Internet, Open Floorplan, Pantry, Separate Shower, Smooth Ceilings, Soaking Tub, Storage, Walk-In Closet(s), Water Closet
- Flooring: Vinyl
- Windows: ENERGY STAR Qualified Windows
- Has fireplace: Yes
- Fireplace features: Gas
Interior area
- Total structure area: 1,513
- Total interior livable area: 1,513 sqft
- Finished area above ground: 1,513
- Finished area below ground: 0
Property
Parking
- Total spaces: 4
- Parking features: Garage Door Opener, Garage Faces Front
- Attached garage spaces: 2
- Uncovered spaces: 2
Features
- Levels: One
- Stories: 1
- Patio & porch: Front Porch
- Exterior features: Fenced Yard
- Fencing: Back Yard
- Has view: Yes
Lot
- Size: 6,969 sqft
- Features: Level
Details
- Additional structures: Shed(s)
- Parcel number: 1724897825
- Special conditions: Standard
Construction
Type & style
- Home type: SingleFamily
- Architectural style: Ranch
- Property subtype: Single Family Residence, Residential
Materials
- Vinyl Siding
- Foundation: Other
- Roof: Shingle
Condition
- New construction: No
- Year built: 1997
Utilities & green energy
- Sewer: Public Sewer
- Water: Public
- Utilities for property: Cable Available, Natural Gas Available, Sewer Connected
Community & neighborhood
Location
- Region: Raleigh
- Subdivision: New Hope Crossing
HOA & financial
HOA
- Has HOA: Yes
- HOA fee: $200 annually
- Amenities included: None
- Services included: Maintenance Grounds
Price history
| Date | Event | Price |
|---|---|---|
| 10/1/2024 | Sold | $355,000$235/sqft |
Source: | ||
| 8/28/2024 | Pending sale | $355,000$235/sqft |
Source: | ||
| 8/23/2024 | Price change | $355,000-1.4%$235/sqft |
Source: | ||
| 8/17/2024 | Listed for sale | $360,000+92.5%$238/sqft |
Source: | ||
| 5/24/2019 | Sold | $187,000+45.5%$124/sqft |
Source: Public Record | ||
Public tax history
| Year | Property taxes | Tax assessment |
|---|---|---|
| 2025 | $2,870 +0.4% | $326,750 |
| 2024 | $2,858 +24.4% | $326,750 +56.4% |
| 2023 | $2,297 +7.6% | $208,925 |
Find assessor info on the county website
Neighborhood: Northeast Raleigh
Nearby schools
GreatSchools rating
- 2/10Wilburn ElementaryGrades: PK-5Distance: 1 mi
- 5/10Durant Road MiddleGrades: 6-8Distance: 6.6 mi
- 6/10Millbrook HighGrades: 9-12Distance: 4.4 mi
Schools provided by the listing agent
- Elementary: Wake County Schools
- Middle: Wake County Schools
- High: Wake County Schools
Source: Doorify MLS. This data may not be complete. We recommend contacting the local school district to confirm school assignments for this home.
Get a cash offer in 3 minutes
Find out how much your home could sell for in as little as 3 minutes with a no-obligation cash offer.
Estimated market value
$349,400
Get a cash offer in 3 minutes
Find out how much your home could sell for in as little as 3 minutes with a no-obligation cash offer.
Estimated market value
$349,400

