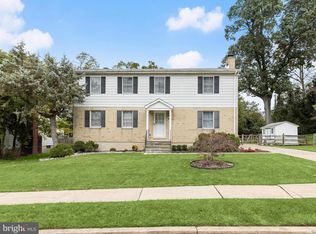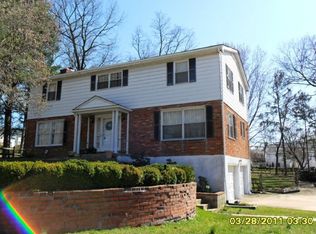Open, contemporary floor plan with lots of upgrades ~ Spacious LR & DR filled with natural light, large screened porch (2017) off dining room, beautiful remodeled kitchen w/large island that opens to DR, private master suite w/full bath, updated hall bath, lower level features an updated family room with fireplace & powder room and carpeted utility area with space for workout equipment, convenient laundry/mud room side entry, attractive, up-to-date decor, freshly painted interior, brick front exterior...Large level lot w/patio & fully fenced ~ Move-in ready!
This property is off market, which means it's not currently listed for sale or rent on Zillow. This may be different from what's available on other websites or public sources.


