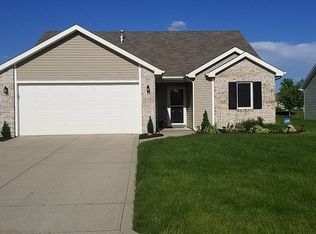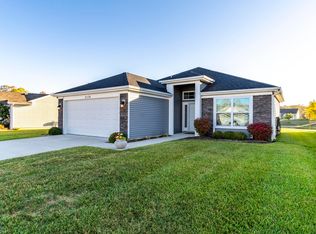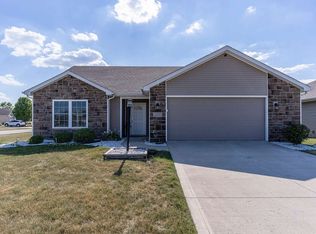The price stated on this property is the assessed tax value (as a guideline). This property is being sold at public auction on Wednesday, April 17, 2019. Auction begins at 4:30 p.m. This property may sell for more or less than the assessed value, depending on the outcome of the auction bidding. Beautiful 2 Bedroom 2 Bath Villa in Stratford Forest ABSOLUTE NO RESERVE ; WATERFRONT HOME ; MOVE IN READY ; 1,225 SF ; & PERSONAL PROPERTY Built in 2009, this 1,225 square foot, 2 bedroom villa on a slab has 2 full bathrooms and open concept living area with an attached 2 car garage on a beautiful waterfront lot in the Stratford Forest addition on the-west side of Fort Wayne near Lutheran Hospital and Interstate 69.
This property is off market, which means it's not currently listed for sale or rent on Zillow. This may be different from what's available on other websites or public sources.


