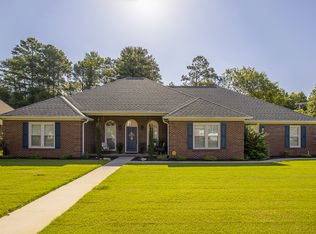Wonderful family home is great school district! Formal dining room is perfect for entertaining friends and family. Spacious great room w/ cozy gas log fireplace. Main level isolated master suite features a glamour bath with separate shower & jetted tub & a walk-in closet. Guest suite + a study on the main level. Large loft area and 3 more bedrooms up. Freshly painted inside and out. Upstairs HVAC is new in 2016 and main lvl unit is only 5 yrs old. Covered rear patio overlooks the large tree lined backyard and above ground pool surrounded by privacy fence. Pool can be removed if you wish. Home warranty in place. Great house and a great buy for less than $76/sf!
This property is off market, which means it's not currently listed for sale or rent on Zillow. This may be different from what's available on other websites or public sources.
