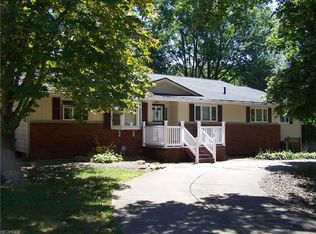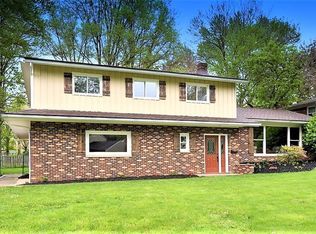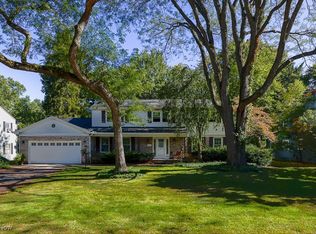Sold for $374,900 on 03/21/25
$374,900
2104 Brookshire Rd, Akron, OH 44313
4beds
2,837sqft
Single Family Residence
Built in 1968
0.7 Acres Lot
$431,200 Zestimate®
$132/sqft
$2,523 Estimated rent
Home value
$431,200
$401,000 - $461,000
$2,523/mo
Zestimate® history
Loading...
Owner options
Explore your selling options
What's special
Gorgeous! 4 Bedroom, 2.5 Bath Colonial with 2-Car, Side-Entry Garage thoroughly and thoughtfully updated inside and out! Down-to-the-studs, Full Kitchen remodel (2021) with Dining Niche and Breakfast Bar is a Knock Out! Stunning, Quartz Countertops are a dream for food prep, casual dining and entertaining in this inviting, sun-filled, heart of the home. Herringbone Ceramic Tile Flooring makes a beautiful statement. Crisp White Cabinetry with Soft-Close Drawers offers ample storage and organization. Samsung SS appliances. Totally gutted Primary Bath (2020) now features spacious, Step-In, Ceramic Tile Shower. Fully refinished Family Room (2021) has newer Drywall, Flooring, Recessed Lighting, and more. Other notable updates include: Newer Roof, Vinyl Siding, Soffit, Shutters, Gutters with Leaf Guard, and Downspouts (2022); Hall Bath refresh with newer Flooring, Paint, Vanity and more (2024); Refinished Hardwood Flooring throughout second floor (2024); Newer HVAC – Furnace and Central Air (2021); Newer 80-gallon, gas Hot Water Tank (2021); Newer Washer and Dryer (2020); Newer Firepit area (2021); Fenced-In Backyard (2020); Interior Painting throughout entire home (2020-24); Newer Flooring throughout entire main level (2021); and more! Partially finished lower level with ceramic tile offers Rec Room plus Flex Room currently being used as a workshop. Generous storage on every level. Great location is convenient to area parks, schools, shopping, restaurants and entertainment. This wonderful home is a must-see! Schedule your private showing today!
Zillow last checked: 8 hours ago
Listing updated: March 25, 2025 at 11:18am
Listing Provided by:
Tony Morganti tony@tonymorganti.com330-352-9513,
RE/MAX Crossroads Properties,
Carol S Morganti 330-352-9516,
RE/MAX Crossroads Properties
Bought with:
Ginger E Cook, 2017001760
Real of Ohio
Source: MLS Now,MLS#: 5097296 Originating MLS: Akron Cleveland Association of REALTORS
Originating MLS: Akron Cleveland Association of REALTORS
Facts & features
Interior
Bedrooms & bathrooms
- Bedrooms: 4
- Bathrooms: 3
- Full bathrooms: 2
- 1/2 bathrooms: 1
- Main level bathrooms: 1
Primary bedroom
- Description: Flooring: Wood
- Level: Second
- Dimensions: 18 x 13
Bedroom
- Description: Flooring: Wood
- Level: Second
- Dimensions: 11 x 11
Bedroom
- Description: Flooring: Wood
- Level: Second
- Dimensions: 11 x 11
Bedroom
- Description: Flooring: Wood
- Level: Second
- Dimensions: 15 x 10
Primary bathroom
- Description: Flooring: Ceramic Tile
- Level: Second
Dining room
- Description: Flooring: Luxury Vinyl Tile
- Level: First
- Dimensions: 13 x 11
Eat in kitchen
- Description: Flooring: Ceramic Tile
- Level: First
- Dimensions: 18 x 13
Family room
- Description: Flooring: Luxury Vinyl Tile
- Features: Fireplace
- Level: First
- Dimensions: 21 x 13
Living room
- Description: Flooring: Carpet
- Level: First
- Dimensions: 24 x 13
Recreation
- Description: Flooring: Ceramic Tile
- Level: Lower
- Dimensions: 30 x 11
Workshop
- Description: Flooring: Ceramic Tile
- Level: Lower
- Dimensions: 12 x 12
Heating
- Forced Air, Gas
Cooling
- Central Air, Electric
Appliances
- Included: Dryer, Dishwasher, Disposal, Range, Refrigerator, Washer
- Laundry: In Basement
Features
- Bookcases, Ceiling Fan(s), Double Vanity, Entrance Foyer, Eat-in Kitchen, Kitchen Island, Recessed Lighting
- Basement: Full,Finished,Sump Pump
- Number of fireplaces: 1
- Fireplace features: Family Room, Wood Burning
Interior area
- Total structure area: 2,837
- Total interior livable area: 2,837 sqft
- Finished area above ground: 2,363
- Finished area below ground: 474
Property
Parking
- Total spaces: 2
- Parking features: Attached, Garage, Garage Door Opener
- Attached garage spaces: 2
Features
- Levels: Two
- Stories: 2
- Patio & porch: Deck, Front Porch
- Exterior features: Fire Pit, Private Yard
- Fencing: Back Yard,Full,Privacy,Wood
Lot
- Size: 0.70 Acres
- Dimensions: 66 x 142 x 47 x 122 x 114
- Features: Back Yard
Details
- Additional structures: Outbuilding, Storage
- Parcel number: 6854455
Construction
Type & style
- Home type: SingleFamily
- Architectural style: Colonial
- Property subtype: Single Family Residence
Materials
- Brick, Vinyl Siding
- Foundation: Block
- Roof: Asphalt,Fiberglass
Condition
- Year built: 1968
Utilities & green energy
- Sewer: Public Sewer
- Water: Public
Community & neighborhood
Security
- Security features: Smoke Detector(s)
Location
- Region: Akron
- Subdivision: Fairlawn Reserve
Price history
| Date | Event | Price |
|---|---|---|
| 3/21/2025 | Sold | $374,900$132/sqft |
Source: | ||
| 2/22/2025 | Pending sale | $374,900$132/sqft |
Source: | ||
| 2/18/2025 | Price change | $374,900-3.6%$132/sqft |
Source: | ||
| 1/31/2025 | Listed for sale | $388,900+72.8%$137/sqft |
Source: | ||
| 2/19/2020 | Sold | $225,000$79/sqft |
Source: | ||
Public tax history
| Year | Property taxes | Tax assessment |
|---|---|---|
| 2024 | $7,424 +20.3% | $109,460 |
| 2023 | $6,171 +2.6% | $109,460 +30.9% |
| 2022 | $6,014 +1% | $83,643 |
Find assessor info on the county website
Neighborhood: Northwest Akron
Nearby schools
GreatSchools rating
- 5/10Judith A Resnik Community Learning CenterGrades: K-5Distance: 0.5 mi
- 4/10Litchfield Community Learning CenterGrades: 6-8Distance: 1.2 mi
- 6/10Firestone High SchoolGrades: 9-12Distance: 1.2 mi
Schools provided by the listing agent
- District: Akron CSD - 7701
Source: MLS Now. This data may not be complete. We recommend contacting the local school district to confirm school assignments for this home.
Get a cash offer in 3 minutes
Find out how much your home could sell for in as little as 3 minutes with a no-obligation cash offer.
Estimated market value
$431,200
Get a cash offer in 3 minutes
Find out how much your home could sell for in as little as 3 minutes with a no-obligation cash offer.
Estimated market value
$431,200


