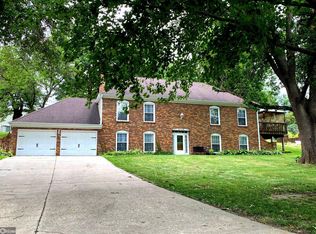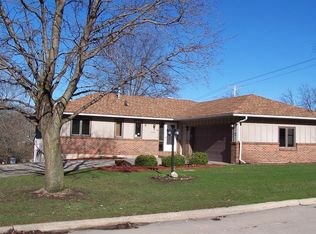ENJOY QUIET, RELAXING SURROUNDING... in this open vaulted ceiling home, completed with a large walk out. This home looks out to the Elmwood golf course. Quiet neighborhood on a Cul-De-Sac will have you enjoying your days walking out from the kitchen sliding doors to a private deck and relaxing in your beautifully landscaped yard. This 3+ bedroom home has a NEW ROOF and a NEW electrical box, plus preinspected and Home Warranty. 3 sliding glass doors have been replaced in 2018. Master bedroom with on suite and a great view. Main floor offers a gas fireplace for cozy nights with the family and a 4th bedroom with no egress window. Kitchen has eat in space plus a formal dining room. Priced to sell, in this amazing neighborhood and a convenient location. Call for a private tour today!!!
This property is off market, which means it's not currently listed for sale or rent on Zillow. This may be different from what's available on other websites or public sources.


