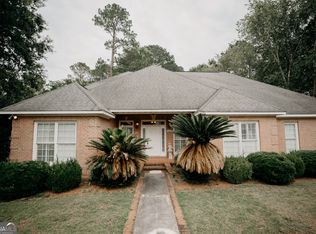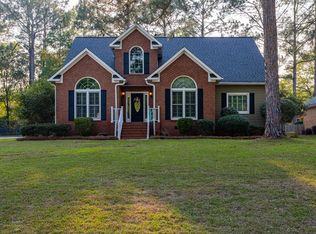Sold for $415,500
$415,500
2104 Beacon Ct, Albany, GA 31721
4beds
2,924sqft
Detached Single Family
Built in 1999
0.45 Acres Lot
$426,900 Zestimate®
$142/sqft
$2,227 Estimated rent
Home value
$426,900
Estimated sales range
Not available
$2,227/mo
Zestimate® history
Loading...
Owner options
Explore your selling options
What's special
~ GORGEOUS HOME IN MERRY ACRES WEST ~ NORTHWEST ALBANY HOME NESTLED IN A QUIET CUL-DE-SAC ~ IMMACULATE INSIDE & OUT ~ Beautiful 4-bedroom 3.5 bath home featuring 2924 sqft! Southern Style Rocking Chair Front Porch welcomes you into the front foyer! Open floor plan that includes the living room, dining room and kitchen and boasts windows across the back of the house and real hardwood floors! This space exudes elegance with a living room that has a fireplace flanked by built-ins, Kitchen that has a huge island with seating, stainless appliances, beautiful cabinets with glass front accents and granite countertops! The Dining Room has doors that lead to the screened in back porch which is perfect for grilling and enjoying the outdoors bug free! A wonderful mudroom/Laundry room that has extra storage and even a desk/office area! The Luxury Primary suite is on the main floor and has hardwood floors, two walk in closet, tiled shower, jetted tub and double vanities! A second downstairs bedroom and full bathroom is on the main floor! Upstairs has a home office space in the loft area ~ Two EXTRA LARGE bedrooms with ample closet space, a full bathroom with a corner jetted tub and separate tiled shower, double vanities and walk out attic space for tons of storage opportunity! Other amenities include a water softener, central vacuum system, sprinkler system, double garage plus added storage room, plush landscaping and street appeal galore! Excellent location close to everything yet tucked away with so much privacy! This home is ready to move in!
Zillow last checked: 8 hours ago
Listing updated: May 16, 2025 at 01:11pm
Listed by:
Amanda Wiley & Kyla Standring Team 229-888-6670,
ERA ALL IN ONE REALTY
Bought with:
Jamye Spence, 282748
COLDWELL BANKER WALDEN & KIRKLAND
Source: SWGMLS,MLS#: 164720
Facts & features
Interior
Bedrooms & bathrooms
- Bedrooms: 4
- Bathrooms: 4
- Full bathrooms: 3
- 1/2 bathrooms: 1
Heating
- Heat: Central Electric, Fireplace(s)
Cooling
- A/C: Central Electric
Appliances
- Included: Dishwasher, Refrigerator, Smooth Top, Stove/Oven Electric, Stainless Steel Appliance(s)
- Laundry: Laundry Room
Features
- Crown Molding, Kitchen Island, Built-in Bookcases, Recessed Lighting, Open Floorplan, Pantry, Separate Shower Primary, Specialty Ceilings, Walk-In Closet(s), His and Hers Closets, Granite Counters, Central Vacuum, Entrance Foyer, Utility Room, Mud Room
- Flooring: Ceramic Tile, Hardwood
- Has fireplace: Yes
Interior area
- Total structure area: 2,924
- Total interior livable area: 2,924 sqft
Property
Parking
- Total spaces: 2
- Parking features: Double, Garage
- Garage spaces: 2
Features
- Levels: Multi/Split
- Stories: 2
- Patio & porch: Patio Covered, Patio Open, Porch Covered, Porch Screened
- Fencing: Back Yard
- Waterfront features: None
Lot
- Size: 0.45 Acres
- Features: Cul-De-Sac
Details
- Parcel number: 00350/000006/051
Construction
Type & style
- Home type: SingleFamily
- Architectural style: Traditional
- Property subtype: Detached Single Family
Materials
- Brick, Wood Trim
- Foundation: Crawl Space
- Roof: Shingle
Condition
- Year built: 1999
Utilities & green energy
- Electric: Albany Utilities
- Sewer: Albany Utilities
- Water: Albany Utilities
- Utilities for property: Electricity Connected
Community & neighborhood
Security
- Security features: Smoke Detector(s)
Location
- Region: Albany
- Subdivision: Merry Acres West
Other
Other facts
- Listing terms: Cash,FHA,VA Loan,Conventional
- Ownership: Individual
- Road surface type: Paved
Price history
| Date | Event | Price |
|---|---|---|
| 5/16/2025 | Sold | $415,500-1%$142/sqft |
Source: SWGMLS #164720 Report a problem | ||
| 4/17/2025 | Pending sale | $419,900$144/sqft |
Source: SWGMLS #164720 Report a problem | ||
| 4/14/2025 | Listed for sale | $419,900+20.3%$144/sqft |
Source: SWGMLS #164720 Report a problem | ||
| 3/31/2022 | Sold | $349,000$119/sqft |
Source: Public Record Report a problem | ||
| 1/24/2022 | Price change | $349,000-2.5%$119/sqft |
Source: Owner Report a problem | ||
Public tax history
| Year | Property taxes | Tax assessment |
|---|---|---|
| 2025 | $5,637 +6.1% | $113,320 |
| 2024 | $5,311 +22.2% | $113,320 |
| 2023 | $4,348 -9.6% | $113,320 |
Find assessor info on the county website
Neighborhood: 31721
Nearby schools
GreatSchools rating
- 6/10Lake Park Elementary SchoolGrades: PK-5Distance: 1.2 mi
- 5/10Merry Acres Middle SchoolGrades: 6-8Distance: 2.5 mi
- 5/10Westover High SchoolGrades: 9-12Distance: 1.1 mi
Get pre-qualified for a loan
At Zillow Home Loans, we can pre-qualify you in as little as 5 minutes with no impact to your credit score.An equal housing lender. NMLS #10287.
Sell for more on Zillow
Get a Zillow Showcase℠ listing at no additional cost and you could sell for .
$426,900
2% more+$8,538
With Zillow Showcase(estimated)$435,438

