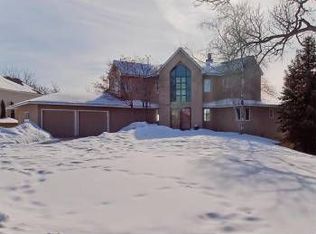Closed
$700,000
2104 Baihly Hills Dr SW, Rochester, MN 55902
5beds
4,951sqft
Single Family Residence
Built in 1987
0.56 Acres Lot
$-- Zestimate®
$141/sqft
$4,159 Estimated rent
Home value
Not available
Estimated sales range
Not available
$4,159/mo
Zestimate® history
Loading...
Owner options
Explore your selling options
What's special
Welcome to 2104 Baihly Hills Drive SW in Rochester—a distinctive, custom-built home that has been lovingly maintained by the original owner. Designed with entertaining in mind, this spacious layout features 9-foot sidewalls and hip-style vaulted ceilings, creating an airy, elegant feel throughout. The main level offers a seamless flow between the living room, dining area, and kitchen, anchored by a striking double-sided fireplace and framed by a wall of windows overlooking a partially wooded backyard.
The main level also includes a primary suite with a walk-in closet and private bath, plus two additional bedrooms. The lower level is bright and inviting, featuring another full suite with its own bath and walk-in closet, an additional bedroom, and abundant storage.
Ideally located near walking trails, parks, shopping, and Mayo Clinic, this home blends comfort, space, and style in one of Rochester’s most desirable neighborhoods.
Zillow last checked: 8 hours ago
Listing updated: July 28, 2025 at 06:35am
Listed by:
Jenny Cisewski 507-458-7038,
Edina Realty, Inc.
Bought with:
Christine Lundin
Real Broker, LLC.
Source: NorthstarMLS as distributed by MLS GRID,MLS#: 6742415
Facts & features
Interior
Bedrooms & bathrooms
- Bedrooms: 5
- Bathrooms: 4
- Full bathrooms: 1
- 3/4 bathrooms: 3
Bedroom 1
- Level: Main
- Area: 276.76 Square Feet
- Dimensions: 14.8x18.7
Bedroom 2
- Level: Main
- Area: 184.85 Square Feet
- Dimensions: 14.1x13.11
Bedroom 3
- Level: Main
- Area: 186.16 Square Feet
- Dimensions: 13.11x14.2
Bedroom 4
- Level: Lower
- Area: 300.12 Square Feet
- Dimensions: 18.3x16.4
Bedroom 5
- Level: Lower
- Area: 316.41 Square Feet
- Dimensions: 15.9x19.9
Dining room
- Level: Main
- Area: 217.83 Square Feet
- Dimensions: 13.7x15.9
Family room
- Level: Main
- Area: 555.44 Square Feet
- Dimensions: 21.2x26.2
Family room
- Level: Lower
- Area: 791.04 Square Feet
- Dimensions: 30.9x25.6
Kitchen
- Level: Main
- Area: 205.92 Square Feet
- Dimensions: 14.3x14.4
Living room
- Level: Main
- Area: 449.74 Square Feet
- Dimensions: 19.9x22.6
Heating
- Forced Air
Cooling
- Central Air, Zoned
Appliances
- Included: Dishwasher, Disposal, Dryer, Microwave, Range, Refrigerator, Washer, Water Softener Owned
Features
- Basement: Block,Daylight,Drainage System,Egress Window(s),Finished,Full,Sump Pump,Walk-Out Access
- Number of fireplaces: 1
- Fireplace features: Double Sided, Wood Burning
Interior area
- Total structure area: 4,951
- Total interior livable area: 4,951 sqft
- Finished area above ground: 2,508
- Finished area below ground: 1,493
Property
Parking
- Total spaces: 2
- Parking features: Attached, Concrete
- Attached garage spaces: 2
- Details: Garage Dimensions (24x26)
Accessibility
- Accessibility features: Grab Bars In Bathroom
Features
- Levels: One
- Stories: 1
- Patio & porch: Deck, Patio
- Fencing: None
Lot
- Size: 0.56 Acres
- Dimensions: 100 x 245
Details
- Foundation area: 2443
- Parcel number: 641023001591
- Zoning description: Residential-Single Family
Construction
Type & style
- Home type: SingleFamily
- Property subtype: Single Family Residence
Materials
- Brick/Stone, Cedar, Frame
- Roof: Age 8 Years or Less
Condition
- Age of Property: 38
- New construction: No
- Year built: 1987
Utilities & green energy
- Electric: Circuit Breakers
- Gas: Natural Gas
- Sewer: City Sewer/Connected
- Water: City Water - In Street
Community & neighborhood
Location
- Region: Rochester
- Subdivision: Baihly Woodland 6th Sub
HOA & financial
HOA
- Has HOA: No
Price history
| Date | Event | Price |
|---|---|---|
| 7/24/2025 | Sold | $700,000-2.8%$141/sqft |
Source: | ||
| 7/2/2025 | Pending sale | $720,000$145/sqft |
Source: | ||
| 6/20/2025 | Listed for sale | $720,000$145/sqft |
Source: | ||
Public tax history
| Year | Property taxes | Tax assessment |
|---|---|---|
| 2025 | $9,023 +11.4% | $639,400 +3% |
| 2024 | $8,102 | $620,800 +0.5% |
| 2023 | -- | $618,000 +11.4% |
Find assessor info on the county website
Neighborhood: 55902
Nearby schools
GreatSchools rating
- 7/10Bamber Valley Elementary SchoolGrades: PK-5Distance: 0.8 mi
- 9/10Mayo Senior High SchoolGrades: 8-12Distance: 2.4 mi
- 5/10John Adams Middle SchoolGrades: 6-8Distance: 3.8 mi
Schools provided by the listing agent
- Elementary: Bamber Valley
- Middle: Willow Creek
- High: Mayo
Source: NorthstarMLS as distributed by MLS GRID. This data may not be complete. We recommend contacting the local school district to confirm school assignments for this home.
Get pre-qualified for a loan
At Zillow Home Loans, we can pre-qualify you in as little as 5 minutes with no impact to your credit score.An equal housing lender. NMLS #10287.
