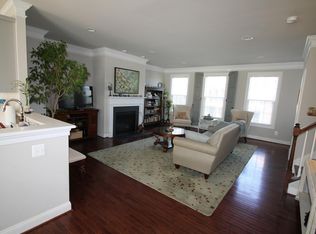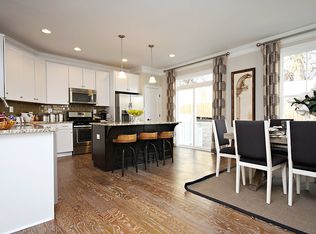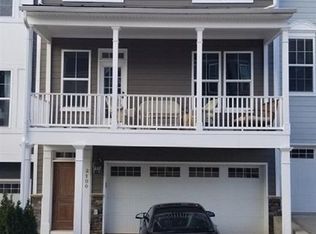Closed
$455,000
2104 Avinity Loop, Charlottesville, VA 22902
4beds
2,269sqft
Townhouse
Built in 2015
435.6 Square Feet Lot
$480,000 Zestimate®
$201/sqft
$2,835 Estimated rent
Home value
$480,000
$456,000 - $504,000
$2,835/mo
Zestimate® history
Loading...
Owner options
Explore your selling options
What's special
The main floor boasts an open concept allowing natural light to flow through. The large upgraded kitchen with gas range and tons of cabinet and counter space is made for the home chef. The dining area is perfectly situated for entertaining. All this opens to the large living room with fireplace. Real hardwood floors flow throughout the living space. Two outdoor spaces give you tons of flexibility. Walk out to your patio perfect for grilling & enjoying some privacy or choose your front balcony with plenty of space for drinks or dinner while enjoying your mountain view. Go upstairs to find your master bedroom suite with a walk-in closet. Your master bath has two vanities & an upgraded tiled shower. Down the hall you will find two more bedrooms & a full bath. A laundry completes the bedroom level. On your bottom floor you will find a terrific 4th bedroom which is a perfect guest suite. The room is also large enough to be a family room or rec room. The two car driveway & garage gives you plenty of parking & storage. Your new neighborhood is great with a clubhouse, gym, playground, & dog park along with food trucks & wine socials. Just minutes to Downtown, Wegmans, UVA & I-64. Come see it now!
Zillow last checked: 8 hours ago
Listing updated: July 24, 2025 at 09:17pm
Listed by:
PAUL McARTOR 434-305-0361,
AVENUE REALTY, LLC
Bought with:
EMILY L DOOLEY, 0225223605
NEST REALTY GROUP
Source: CAAR,MLS#: 637909 Originating MLS: Charlottesville Area Association of Realtors
Originating MLS: Charlottesville Area Association of Realtors
Facts & features
Interior
Bedrooms & bathrooms
- Bedrooms: 4
- Bathrooms: 4
- Full bathrooms: 3
- 1/2 bathrooms: 1
- Main level bathrooms: 1
Primary bedroom
- Level: Second
Bedroom
- Level: Second
Bedroom
- Level: Basement
Primary bathroom
- Level: Second
Bathroom
- Level: Second
Bathroom
- Level: Basement
Dining room
- Level: First
Foyer
- Level: Basement
Half bath
- Level: First
Kitchen
- Level: First
Laundry
- Level: Second
Living room
- Level: First
Heating
- Central, Forced Air, Natural Gas
Cooling
- Central Air, ENERGY STAR Qualified Equipment, Heat Pump
Appliances
- Included: Dishwasher, ENERGY STAR Qualified Appliances, Disposal, Gas Range, Microwave, Refrigerator, Tankless Water Heater, Dryer, Washer
- Laundry: Washer Hookup, Dryer Hookup
Features
- Double Vanity, Walk-In Closet(s), Breakfast Bar, Entrance Foyer, Eat-in Kitchen, Kitchen Island, Recessed Lighting
- Flooring: Carpet, Ceramic Tile, Hardwood
- Windows: Insulated Windows, Low-Emissivity Windows, Screens, Tilt-In Windows
- Basement: Finished,Interior Entry
- Number of fireplaces: 1
- Fireplace features: One, Gas, Gas Log
- Common walls with other units/homes: 2+ Common Walls
Interior area
- Total structure area: 2,592
- Total interior livable area: 2,269 sqft
- Finished area above ground: 1,728
- Finished area below ground: 541
Property
Parking
- Total spaces: 2
- Parking features: Attached, Concrete, Electricity, Garage Faces Front, Garage, Garage Door Opener
- Attached garage spaces: 2
Features
- Levels: Two
- Stories: 2
- Patio & porch: Front Porch, Patio, Porch
- Exterior features: Mature Trees/Landscape
- Has view: Yes
- View description: Mountain(s), Residential
Lot
- Size: 435.60 sqft
- Features: Landscaped, Native Plants
Details
- Parcel number: 091A0000006600
- Zoning description: PUD Planned Unit Development
Construction
Type & style
- Home type: Townhouse
- Architectural style: Colonial
- Property subtype: Townhouse
- Attached to another structure: Yes
Materials
- HardiPlank Type, Stick Built
- Foundation: Poured
- Roof: Architectural
Condition
- New construction: No
- Year built: 2015
Details
- Builder name: STANLEY MARTIN HOMES
Utilities & green energy
- Electric: Underground
- Sewer: Public Sewer
- Water: Public
- Utilities for property: Cable Available, Natural Gas Available, High Speed Internet Available
Green energy
- Green verification: HERS Index Score
Community & neighborhood
Security
- Security features: Dead Bolt(s), Smoke Detector(s), Carbon Monoxide Detector(s)
Location
- Region: Charlottesville
- Subdivision: AVINITY
HOA & financial
HOA
- Has HOA: Yes
- HOA fee: $100 monthly
- Amenities included: Clubhouse, Fitness Center, Picnic Area, Playground
- Services included: Association Management, Common Area Maintenance, Clubhouse, Fitness Facility, Insurance, Maintenance Grounds, Reserve Fund, Road Maintenance, Snow Removal, Trash
Price history
| Date | Event | Price |
|---|---|---|
| 3/2/2023 | Sold | $455,000+1.1%$201/sqft |
Source: | ||
| 1/21/2023 | Pending sale | $450,000$198/sqft |
Source: | ||
| 1/20/2023 | Listed for sale | $450,000$198/sqft |
Source: | ||
| 10/7/2022 | Sold | $450,000+2.3%$198/sqft |
Source: Public Record Report a problem | ||
| 9/23/2022 | Pending sale | $440,000$194/sqft |
Source: | ||
Public tax history
| Year | Property taxes | Tax assessment |
|---|---|---|
| 2025 | $4,284 +10.7% | $479,200 +5.7% |
| 2024 | $3,871 +0.4% | $453,300 +0.4% |
| 2023 | $3,856 +16.8% | $451,500 +16.8% |
Find assessor info on the county website
Neighborhood: 22902
Nearby schools
GreatSchools rating
- 5/10Paul H Cale Elementary SchoolGrades: PK-5Distance: 0.2 mi
- 3/10Leslie H Walton Middle SchoolGrades: 6-8Distance: 5.7 mi
- 6/10Monticello High SchoolGrades: 9-12Distance: 0.6 mi
Schools provided by the listing agent
- Elementary: Mountainview
- Middle: Walton
- High: Monticello
Source: CAAR. This data may not be complete. We recommend contacting the local school district to confirm school assignments for this home.

Get pre-qualified for a loan
At Zillow Home Loans, we can pre-qualify you in as little as 5 minutes with no impact to your credit score.An equal housing lender. NMLS #10287.
Sell for more on Zillow
Get a free Zillow Showcase℠ listing and you could sell for .
$480,000
2% more+ $9,600
With Zillow Showcase(estimated)
$489,600

