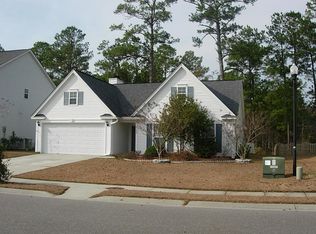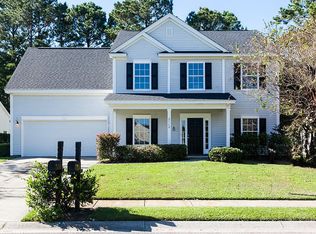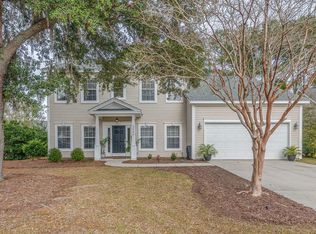Incredible 3-bedroom, 2.5 bath home on a pond lot in the highly desirable Arlington neighborhood of Park West. As you step into the foyer, you are greeted with plenty of natural light in this open floor plan. The formal dining room on your left and down the hall, a half bath, coat closet and extra storage. All the bathrooms in this home have been painted and include updated mirror/fixtures. The spacious eat-in kitchen has gorgeous new granite countertops, deep basin sink and 2019 stainless steel matching Maytag appliances. The family room boasts vaulted ceilings, beautiful built-in bookcases, and a wood-burning fireplace, perfect for entertaining. The downstairs upgrade was completed in October of 2019 and includes 20 year LVP flooring and new paint on walls, ceiling baseboards and trim. Upstairs you will find the laundry room, the Master suite and two more bedrooms, as well as another full bathroom. The large Master bath has a garden tub, separate shower a dual vanities. All closets in the home have been upgraded with built-ins. Outside you can relax on your patio while enjoying your huge fenced-in, wooded backyard that backs up to a pond. The exterior has been pressure washed and all trim has been painted along with the front door and shutters. New roof was installed in 2015! Park West has it all, with proximity to grocery stores, Costco and restaurants. Plenty of walking/jogging trails, neighborhood pool, play park & tennis courts. You will not want to miss this amazing opportunity!
This property is off market, which means it's not currently listed for sale or rent on Zillow. This may be different from what's available on other websites or public sources.


