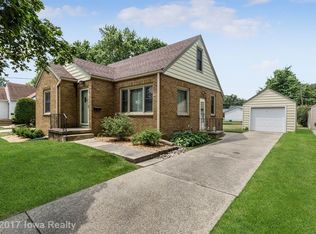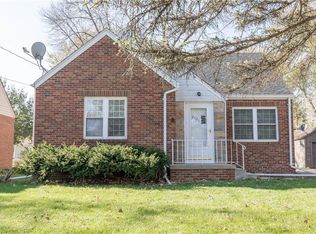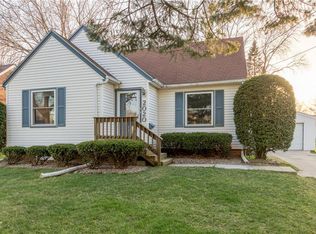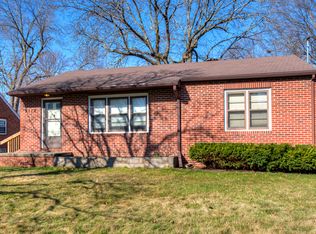Sold for $232,000
$232,000
2104 52nd St, Des Moines, IA 50310
3beds
1,305sqft
Single Family Residence
Built in 1951
7,971.48 Square Feet Lot
$262,200 Zestimate®
$178/sqft
$1,731 Estimated rent
Home value
$262,200
$249,000 - $275,000
$1,731/mo
Zestimate® history
Loading...
Owner options
Explore your selling options
What's special
Looking for a charming, updated Beaverdale brick with detached 2 car garage?! This is it! In a coveted location- 1 block from the bike trail, and with in walking distance to library and parks with quick access to interstate as well! Throughout the home you'll see stunning original hardwood floors and fresh neutral paint. Entering you'll find the living room is open and bright with newer wood windows letting in floods of natural light. Continue to the spacious dining area with views of your backyard. Yard is perfect for entertaining or relaxing with landscaping already in place. Kitchen has been completely remodeled in the last 25 years with maple cabinets, pantry closet, vinyl flooring and eating area, with all appliances included! 2 Bedrooms centrally located around full bathroom on the main floor. Finished attic is perfect for 3rd bedroom, 2nd living area, office, work out space, toy room, etc. Shower, toilet, and wash sink in lower level, along with laundry and storage. Not to mention newer sewer line! Come see today!
Zillow last checked: 8 hours ago
Listing updated: April 17, 2023 at 10:59am
Listed by:
Beth Ernst (515)669-1509,
Keller Williams Realty GDM
Bought with:
Jenna Carney
Keller Williams Realty GDM
Rochelle Burnett
Keller Williams Realty GDM
Source: DMMLS,MLS#: 667962 Originating MLS: Des Moines Area Association of REALTORS
Originating MLS: Des Moines Area Association of REALTORS
Facts & features
Interior
Bedrooms & bathrooms
- Bedrooms: 3
- Bathrooms: 2
- Full bathrooms: 1
- 1/2 bathrooms: 1
- Main level bedrooms: 2
Heating
- Forced Air, Gas, Natural Gas
Cooling
- Central Air
Appliances
- Included: Dryer, Dishwasher, Microwave, Refrigerator, Stove, Washer
Features
- Dining Area, Eat-in Kitchen, Window Treatments
- Flooring: Hardwood, Laminate, Vinyl
- Basement: Unfinished
Interior area
- Total structure area: 1,305
- Total interior livable area: 1,305 sqft
Property
Parking
- Total spaces: 2
- Parking features: Detached, Garage, Two Car Garage
- Garage spaces: 2
Accessibility
- Accessibility features: Grab Bars
Features
- Levels: One and One Half
- Stories: 1
Lot
- Size: 7,971 sqft
- Dimensions: 57 x 140
Details
- Parcel number: 10008908000000
- Zoning: N3B
Construction
Type & style
- Home type: SingleFamily
- Architectural style: One and One Half Story
- Property subtype: Single Family Residence
Materials
- Brick, Metal Siding
- Foundation: Block, Brick/Mortar
- Roof: Asphalt,Shingle
Condition
- Year built: 1951
Utilities & green energy
- Sewer: Public Sewer
- Water: Public
Community & neighborhood
Security
- Security features: Smoke Detector(s)
Location
- Region: Des Moines
Other
Other facts
- Listing terms: Cash,Conventional
- Road surface type: Concrete
Price history
| Date | Event | Price |
|---|---|---|
| 4/17/2023 | Sold | $232,000+3.2%$178/sqft |
Source: | ||
| 3/13/2023 | Pending sale | $224,900$172/sqft |
Source: | ||
| 3/10/2023 | Listed for sale | $224,900$172/sqft |
Source: | ||
Public tax history
| Year | Property taxes | Tax assessment |
|---|---|---|
| 2024 | $4,318 +1.8% | $230,000 |
| 2023 | $4,242 +0.8% | $230,000 +21.8% |
| 2022 | $4,208 +6.3% | $188,900 |
Find assessor info on the county website
Neighborhood: Merle Hay
Nearby schools
GreatSchools rating
- 4/10Hillis Elementary SchoolGrades: K-5Distance: 0.2 mi
- 5/10Merrill Middle SchoolGrades: 6-8Distance: 2.1 mi
- 4/10Roosevelt High SchoolGrades: 9-12Distance: 1.6 mi
Schools provided by the listing agent
- District: Des Moines Independent
Source: DMMLS. This data may not be complete. We recommend contacting the local school district to confirm school assignments for this home.
Get pre-qualified for a loan
At Zillow Home Loans, we can pre-qualify you in as little as 5 minutes with no impact to your credit score.An equal housing lender. NMLS #10287.
Sell for more on Zillow
Get a Zillow Showcase℠ listing at no additional cost and you could sell for .
$262,200
2% more+$5,244
With Zillow Showcase(estimated)$267,444



