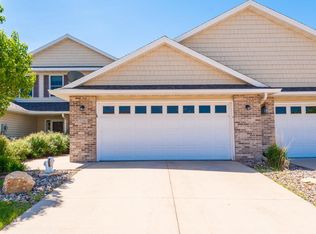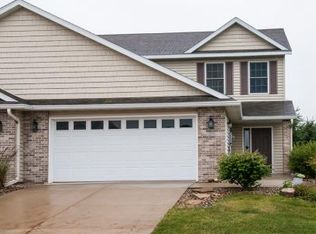Must see sun-splashed two story home nestled in a beautiful townhome community. This beautiful 3 bedroom (all on one level), 3 bath home offers many amenities including a large main floor living room, a spacious kitchen w/a center island & lots of cabinets & opens up to the dining room w/access to patio area & great views, recessed lighting, freshly painted interior, a bonus loft area would make
This property is off market, which means it's not currently listed for sale or rent on Zillow. This may be different from what's available on other websites or public sources.

