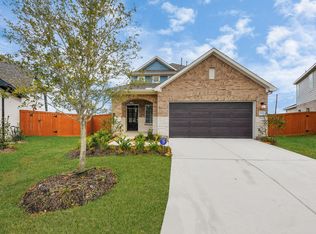Marvida Development is thrilled to present The Beech Model home. 1,596 square feet includes 4 bedrooms, 2 baths and a 2 car garage. Large living and dining rooms add a nice touch to the model. The Beech model is surrounded by a community neighborhood second to none in Cypress. You will have access to 2 swimming pools, one being a relaxing lazy river, tennis and pickleball courts, beach volleyball, a dog park, picnic area, and walking trails throughout the development! Marvida offers a 24/7 maintenance free life style, let our staff maintain your yard, fix any issues with the house, and maintain all common areas of the development. Fixed monthly lease fees and shared maintenance responsibilities reduce financial uncertainty for our community residents. Come enjoy community social interaction and engagement in the community center and recreational areas. Residents will enjoy both access to modern amenties plus professional property management.
Copyright notice - Data provided by HAR.com 2022 - All information provided should be independently verified.
House for rent
$2,890/mo
21039 Treasure Gate Ln, Cypress, TX 77433
4beds
1,596sqft
Price may not include required fees and charges.
Singlefamily
Available now
Cats, dogs OK
Electric, ceiling fan
Electric dryer hookup laundry
2 Attached garage spaces parking
Natural gas
What's special
Relaxing lazy riverPicnic areaBeach volleyballWalking trailsTennis and pickleball courtsDog park
- 15 days
- on Zillow |
- -- |
- -- |
Travel times
Facts & features
Interior
Bedrooms & bathrooms
- Bedrooms: 4
- Bathrooms: 2
- Full bathrooms: 2
Heating
- Natural Gas
Cooling
- Electric, Ceiling Fan
Appliances
- Included: Dishwasher, Disposal, Dryer, Microwave, Oven, Range, Refrigerator, Washer
- Laundry: Electric Dryer Hookup, In Unit, Washer Hookup
Features
- 2 Bedrooms Down, All Bedrooms Down, Ceiling Fan(s), Dry Bar, En-Suite Bath, Formal Entry/Foyer, High Ceilings, Prewired for Alarm System, Primary Bed - 1st Floor, Walk-In Closet(s)
- Flooring: Carpet, Linoleum/Vinyl, Tile
Interior area
- Total interior livable area: 1,596 sqft
Property
Parking
- Total spaces: 2
- Parking features: Attached, Driveway, Covered
- Has attached garage: Yes
- Details: Contact manager
Features
- Stories: 1
- Exterior features: 0 Up To 1/4 Acre, 2 Bedrooms Down, Additional Parking, All Bedrooms Down, Architecture Style: Traditional, Attached, Back Yard, Basketball Court, Clubhouse, Dog Park, Driveway, Dry Bar, Electric Dryer Hookup, En-Suite Bath, Exercise Room, Fitness Center, Formal Entry/Foyer, Heating: Gas, High Ceilings, Insulated Doors, Insulated/Low-E windows, Jogging Path, Jogging Track, Lot Features: Back Yard, Subdivided, 0 Up To 1/4 Acre, Park, Party Room, Patio/Deck, Pet Park, Picnic Area, Playground, Pool, Prewired for Alarm System, Primary Bed - 1st Floor, Splash Pad, Sport Court, Subdivided, Tennis Court(s), Trail(s), Trash, Trash Pick Up, View Type: South, Walk-In Closet(s), Washer Hookup, Window Coverings
Details
- Parcel number: 1460700030029
Construction
Type & style
- Home type: SingleFamily
- Property subtype: SingleFamily
Condition
- Year built: 2023
Community & HOA
Community
- Features: Clubhouse, Fitness Center, Playground, Tennis Court(s)
- Security: Security System
HOA
- Amenities included: Basketball Court, Fitness Center, Tennis Court(s)
Location
- Region: Cypress
Financial & listing details
- Lease term: Long Term,12 Months
Price history
| Date | Event | Price |
|---|---|---|
| 6/10/2025 | Listed for rent | $2,890$2/sqft |
Source: | ||
![[object Object]](https://photos.zillowstatic.com/fp/e5966d54dccf44c5f8c722f945e878e3-p_i.jpg)
