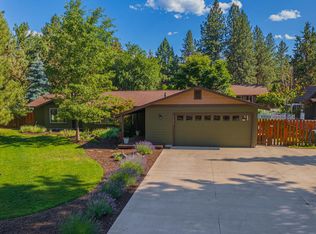Closed
$699,000
21036 Pinehaven Ave, Bend, OR 97702
3beds
2baths
1,698sqft
Single Family Residence
Built in 1977
0.47 Acres Lot
$698,400 Zestimate®
$412/sqft
$2,802 Estimated rent
Home value
$698,400
$663,000 - $733,000
$2,802/mo
Zestimate® history
Loading...
Owner options
Explore your selling options
What's special
Absolutely stunning single story home situated on a nearly 1/2 acre building site in SE Bend's Reed Market East subdivision. Attention to detail and pride of ownership is evident from every turn. This 3 bedroom, 2 bath, 1698 sqft home features an inviting floor plan with a large living room with wood burning fireplace, stone hearth and amazing natural light that extends to a formal dining room. Spacious family room complete with wood accents, woodstove and opens to the updated kitchen with stainless steel appliances and tiled counters with backsplash. Private primary suite includes a walk in closet, designated bathroom, plus much more . Parklike setting in the fenced back yard complete with gorgeous decks, relaxing hot tub, storage building, RV parking, and manicured landscaping is perfect for outdoor entertaining. 1/4 acre of COID irrigation rights included. Call your broker for a personalized tour today.
Zillow last checked: 8 hours ago
Listing updated: November 07, 2024 at 07:30pm
Listed by:
Coldwell Banker Bain 541-382-4123
Bought with:
RE/MAX Key Properties
Source: Oregon Datashare,MLS#: 220170846
Facts & features
Interior
Bedrooms & bathrooms
- Bedrooms: 3
- Bathrooms: 2
Heating
- Electric, Forced Air, Wood
Cooling
- None
Appliances
- Included: Dishwasher, Disposal, Oven, Range, Water Heater
Features
- Breakfast Bar, Ceiling Fan(s), Fiberglass Stall Shower, Laminate Counters, Linen Closet, Open Floorplan, Pantry, Primary Downstairs, Shower/Tub Combo, Tile Counters, Walk-In Closet(s)
- Flooring: Carpet, Laminate, Tile
- Windows: Double Pane Windows, Vinyl Frames
- Basement: None
- Has fireplace: Yes
- Fireplace features: Family Room, Living Room, Wood Burning
- Common walls with other units/homes: No Common Walls,No One Above,No One Below
Interior area
- Total structure area: 1,698
- Total interior livable area: 1,698 sqft
Property
Parking
- Total spaces: 2
- Parking features: Asphalt, Attached, Driveway, Garage Door Opener, Gravel, RV Access/Parking, Storage, Workshop in Garage
- Attached garage spaces: 2
- Has uncovered spaces: Yes
Features
- Levels: One
- Stories: 1
- Patio & porch: Deck, Patio
- Spa features: Spa/Hot Tub
- Fencing: Fenced
- Has view: Yes
- View description: Neighborhood, Territorial
Lot
- Size: 0.47 Acres
- Features: Garden, Landscaped, Level, Sprinklers In Front, Sprinklers In Rear
Details
- Additional structures: Shed(s)
- Parcel number: 119489
- Zoning description: RL
- Special conditions: Standard
Construction
Type & style
- Home type: SingleFamily
- Architectural style: Northwest,Ranch,Traditional
- Property subtype: Single Family Residence
Materials
- Frame
- Foundation: Stemwall
- Roof: Composition
Condition
- New construction: No
- Year built: 1977
Utilities & green energy
- Sewer: Septic Tank
- Water: Public
- Utilities for property: Natural Gas Available
Community & neighborhood
Security
- Security features: Carbon Monoxide Detector(s), Smoke Detector(s)
Community
- Community features: Park, Playground
Location
- Region: Bend
- Subdivision: Reed Mkt East
Other
Other facts
- Has irrigation water rights: Yes
- Listing terms: Cash,Conventional,FHA,VA Loan
- Road surface type: Paved
Price history
| Date | Event | Price |
|---|---|---|
| 10/11/2023 | Sold | $699,000$412/sqft |
Source: | ||
| 9/10/2023 | Pending sale | $699,000$412/sqft |
Source: | ||
| 9/6/2023 | Listed for sale | $699,000$412/sqft |
Source: | ||
Public tax history
| Year | Property taxes | Tax assessment |
|---|---|---|
| 2024 | $3,816 +21.5% | $227,930 +6.1% |
| 2023 | $3,142 +4% | $214,860 |
| 2022 | $3,022 +2.9% | $214,860 +6.1% |
Find assessor info on the county website
Neighborhood: Larkspur
Nearby schools
GreatSchools rating
- 5/10Bear Creek Elementary SchoolGrades: K-5Distance: 1.1 mi
- 7/10Pilot Butte Middle SchoolGrades: 6-8Distance: 1.8 mi
- 5/10Bend Senior High SchoolGrades: 9-12Distance: 1.5 mi
Schools provided by the listing agent
- Elementary: Bear Creek Elem
- Middle: Pilot Butte Middle
- High: Bend Sr High
Source: Oregon Datashare. This data may not be complete. We recommend contacting the local school district to confirm school assignments for this home.

Get pre-qualified for a loan
At Zillow Home Loans, we can pre-qualify you in as little as 5 minutes with no impact to your credit score.An equal housing lender. NMLS #10287.
Sell for more on Zillow
Get a free Zillow Showcase℠ listing and you could sell for .
$698,400
2% more+ $13,968
With Zillow Showcase(estimated)
$712,368