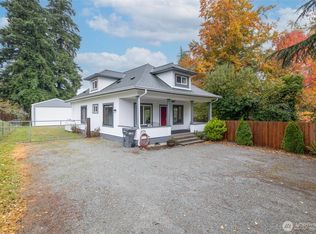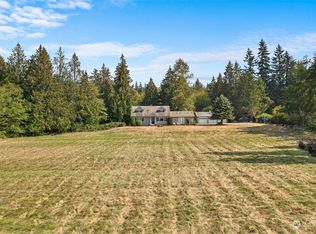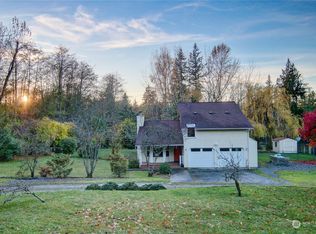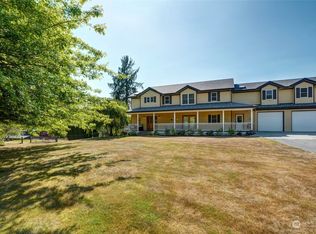Sold
Listed by:
Shalyce Pocock,
John L. Scott Anacortes
Bought with: RE/MAX Whatcom County, Inc.
$625,000
21034 Bulson Road, Mount Vernon, WA 98274
3beds
1,404sqft
Single Family Residence
Built in 1970
1.58 Acres Lot
$633,600 Zestimate®
$445/sqft
$2,537 Estimated rent
Home value
$633,600
$558,000 - $716,000
$2,537/mo
Zestimate® history
Loading...
Owner options
Explore your selling options
What's special
Your dream of living on acreage in Conway is here! This 1,404 sq ft home on 1.58 acres is ready for your vision. Single level home with 3 bedroom 1.5 bath. Open concept kitchen, living & dining area with beautiful vaulted wood ceilings, attached 2 car garage to home. Detached 576 sqft garage plus an extra barn at 864 sqft room for all your hobbies. Large level lot with plenty of room to add an ADU & septic design already completed. Tons of mature landscape plus and orchard to enjoy. Garden/flower beds with conduit ran to each for future water/power. Property is fully fenced so bring your animals and enjoy life in Conway.
Zillow last checked: 8 hours ago
Listing updated: July 19, 2025 at 04:03am
Offers reviewed: May 19
Listed by:
Shalyce Pocock,
John L. Scott Anacortes
Bought with:
Miguel Brionez, 118923
RE/MAX Whatcom County, Inc.
Source: NWMLS,MLS#: 2374235
Facts & features
Interior
Bedrooms & bathrooms
- Bedrooms: 3
- Bathrooms: 2
- Full bathrooms: 1
- 1/2 bathrooms: 1
- Main level bathrooms: 2
- Main level bedrooms: 3
Bedroom
- Level: Main
Bedroom
- Level: Main
Bedroom
- Level: Main
Bathroom full
- Level: Main
Other
- Level: Main
Dining room
- Level: Main
Entry hall
- Level: Main
Kitchen without eating space
- Level: Main
Living room
- Level: Main
Utility room
- Level: Main
Heating
- Fireplace, Forced Air, Electric, Wood
Cooling
- None
Appliances
- Included: Dishwasher(s), Dryer(s), Refrigerator(s), Stove(s)/Range(s), Washer(s), Water Heater: Gas, Water Heater Location: Garage
Features
- Ceiling Fan(s), Dining Room
- Flooring: Laminate, Vinyl
- Windows: Double Pane/Storm Window
- Basement: None
- Number of fireplaces: 1
- Fireplace features: Wood Burning, Main Level: 1, Fireplace
Interior area
- Total structure area: 1,404
- Total interior livable area: 1,404 sqft
Property
Parking
- Total spaces: 2
- Parking features: Driveway, Attached Garage, Off Street
- Attached garage spaces: 2
Features
- Levels: One
- Stories: 1
- Entry location: Main
- Patio & porch: Ceiling Fan(s), Double Pane/Storm Window, Dining Room, Fireplace, Vaulted Ceiling(s), Water Heater
- Has view: Yes
- View description: Territorial
Lot
- Size: 1.58 Acres
- Features: Corner Lot, Paved, Barn, Deck, Fenced-Fully, Outbuildings, Propane
- Topography: Level
- Residential vegetation: Brush, Fruit Trees, Garden Space, Wooded
Details
- Parcel number: P16950
- Zoning description: Jurisdiction: County
- Special conditions: Standard
Construction
Type & style
- Home type: SingleFamily
- Property subtype: Single Family Residence
Materials
- Wood Products
- Foundation: Poured Concrete
- Roof: Composition
Condition
- Year built: 1970
Utilities & green energy
- Electric: Company: Puget Sound Energy
- Sewer: Septic Tank, Company: Septic
- Water: Public, Company: Skagit County PUD
Community & neighborhood
Location
- Region: Mount Vernon
- Subdivision: Conway
Other
Other facts
- Listing terms: Cash Out,Conventional
- Cumulative days on market: 6 days
Price history
| Date | Event | Price |
|---|---|---|
| 6/18/2025 | Sold | $625,000+8.7%$445/sqft |
Source: | ||
| 5/20/2025 | Pending sale | $575,000$410/sqft |
Source: | ||
| 5/14/2025 | Listed for sale | $575,000+57.5%$410/sqft |
Source: | ||
| 1/23/2019 | Sold | $365,000$260/sqft |
Source: Public Record Report a problem | ||
Public tax history
| Year | Property taxes | Tax assessment |
|---|---|---|
| 2024 | $5,107 +4.4% | $583,900 +8.2% |
| 2023 | $4,893 -4.2% | $539,800 -2.7% |
| 2022 | $5,105 | $555,000 +29.3% |
Find assessor info on the county website
Neighborhood: 98274
Nearby schools
GreatSchools rating
- 5/10Conway SchoolGrades: K-8Distance: 0.2 mi
Get pre-qualified for a loan
At Zillow Home Loans, we can pre-qualify you in as little as 5 minutes with no impact to your credit score.An equal housing lender. NMLS #10287.



