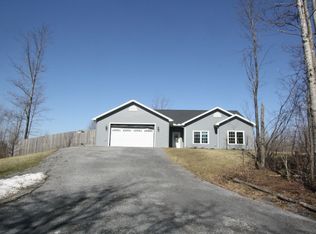Closed
$330,000
21033 Strickland Rd, Carthage, NY 13619
4beds
2,176sqft
Single Family Residence
Built in 2011
3.06 Acres Lot
$378,700 Zestimate®
$152/sqft
$2,592 Estimated rent
Home value
$378,700
$360,000 - $398,000
$2,592/mo
Zestimate® history
Loading...
Owner options
Explore your selling options
What's special
Beautifully updated 4 bedroom, 2.5 bath ranch located on just over 3 acres. Located just outside of town on an elevated private corner lot, with a horseshoe driveway. The house is backed onto a meadow and little creek surrounded by trees for privacy. This home features a spacious master and on-suite bathroom complete with updated double sink and jacuzzi tub. Three more bedrooms also offer 10 foot ceilings and plenty of storage space. Efficient in-floor heating will keep you warm in the winter, along with the beautiful stone gas fireplace.
Large walk-in pantry, currently being used as an office, right off of the large custom kitchen with eight seat breakfast bar, new stainless steel appliances, including a gas stove and built-in wine cooler.
Brand new custom stone patio and fire pit to enjoy the outdoors, with a spacious two car garage to store all of your toys!
This house won't last long! Call to schedule your private showing today!
Zillow last checked: 8 hours ago
Listing updated: June 16, 2023 at 11:54am
Listed by:
Mackenzie Jodoin 315-459-6619,
Keller Williams Northern New York
Bought with:
Brenda L Malone, 10371201165
Homes Realty of Northern New York
Source: NYSAMLSs,MLS#: S1464078 Originating MLS: Jefferson-Lewis Board
Originating MLS: Jefferson-Lewis Board
Facts & features
Interior
Bedrooms & bathrooms
- Bedrooms: 4
- Bathrooms: 3
- Full bathrooms: 2
- 1/2 bathrooms: 1
- Main level bathrooms: 3
- Main level bedrooms: 4
Heating
- Propane, Radiant
Appliances
- Included: Dishwasher, Gas Oven, Gas Range, Propane Water Heater, Refrigerator, Wine Cooler, Water Softener Owned
- Laundry: Main Level
Features
- Breakfast Bar, Ceiling Fan(s), Separate/Formal Living Room, Kitchen/Family Room Combo, Pull Down Attic Stairs, Sliding Glass Door(s), Bedroom on Main Level, Bath in Primary Bedroom, Main Level Primary, Primary Suite
- Flooring: Hardwood, Luxury Vinyl, Tile, Varies
- Doors: Sliding Doors
- Attic: Pull Down Stairs
- Number of fireplaces: 1
Interior area
- Total structure area: 2,176
- Total interior livable area: 2,176 sqft
Property
Parking
- Total spaces: 2
- Parking features: Attached, Garage, Heated Garage, Garage Door Opener, Other
- Attached garage spaces: 2
Accessibility
- Accessibility features: Accessible Bedroom, No Stairs, Accessible Entrance
Features
- Levels: One
- Stories: 1
- Patio & porch: Patio
- Exterior features: Gravel Driveway, Patio, Propane Tank - Owned
Lot
- Size: 3.06 Acres
- Dimensions: 400 x 390
- Features: Corner Lot
Details
- Additional structures: Shed(s), Storage
- Parcel number: 2260890860000002032233
- Special conditions: Standard
Construction
Type & style
- Home type: SingleFamily
- Architectural style: Ranch
- Property subtype: Single Family Residence
Materials
- Vinyl Siding
- Foundation: Poured, Slab
- Roof: Asphalt,Shingle
Condition
- Resale
- Year built: 2011
Utilities & green energy
- Electric: Circuit Breakers
- Sewer: Septic Tank
- Water: Well
Community & neighborhood
Location
- Region: Carthage
Other
Other facts
- Listing terms: Cash,Conventional,FHA,USDA Loan,VA Loan
Price history
| Date | Event | Price |
|---|---|---|
| 6/16/2023 | Sold | $330,000-10.8%$152/sqft |
Source: | ||
| 4/25/2023 | Contingent | $370,000$170/sqft |
Source: | ||
| 4/23/2023 | Price change | $370,000-4.9%$170/sqft |
Source: | ||
| 4/18/2023 | Listed for sale | $389,000+59.8%$179/sqft |
Source: | ||
| 11/6/2017 | Sold | $243,500-3.4%$112/sqft |
Source: | ||
Public tax history
| Year | Property taxes | Tax assessment |
|---|---|---|
| 2024 | -- | $325,000 +30% |
| 2023 | -- | $250,000 |
| 2022 | -- | $250,000 |
Find assessor info on the county website
Neighborhood: 13619
Nearby schools
GreatSchools rating
- 3/10Carthage Elementary SchoolGrades: K-4Distance: 2.3 mi
- 6/10Carthage Middle SchoolGrades: 5-8Distance: 4.8 mi
- 5/10Carthage Senior High SchoolGrades: 9-12Distance: 4.7 mi
Schools provided by the listing agent
- District: Carthage
Source: NYSAMLSs. This data may not be complete. We recommend contacting the local school district to confirm school assignments for this home.
