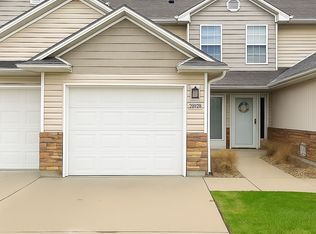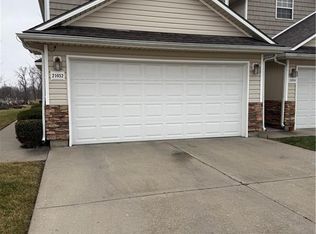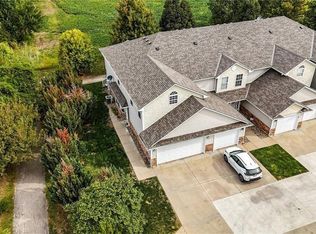Sold
Price Unknown
21030 Millridge St, Spring Hill, KS 66083
2beds
1,419sqft
Townhouse
Built in 2008
871.2 Square Feet Lot
$232,600 Zestimate®
$--/sqft
$1,907 Estimated rent
Home value
$232,600
$216,000 - $249,000
$1,907/mo
Zestimate® history
Loading...
Owner options
Explore your selling options
What's special
Perfect home for a first-time buyer or anyone wanting maintenance-free living! Luxury vinyl plank flooring greets you as you enter, enjoy a cozy fireplace in the living room and an inviting kitchen on the main level with granite countertops. Upstairs you will find two en suites with good closet space and the laundry area. Nice outdoor patio area. Enjoy not having to do yard work or shovel deep snow!
Zillow last checked: 8 hours ago
Listing updated: March 20, 2025 at 01:58pm
Listing Provided by:
Journey Home Team 913-221-8863,
Compass Realty Group,
Jennifer Harvey 913-221-8863,
Compass Realty Group
Bought with:
Gina Dennis, SP00235392
ReeceNichols - Leawood
Source: Heartland MLS as distributed by MLS GRID,MLS#: 2527664
Facts & features
Interior
Bedrooms & bathrooms
- Bedrooms: 2
- Bathrooms: 3
- Full bathrooms: 2
- 1/2 bathrooms: 1
Primary bedroom
- Features: Ceiling Fan(s), Walk-In Closet(s)
- Level: Second
- Area: 224 Square Feet
- Dimensions: 14 x 16
Bedroom 2
- Features: Carpet, Ceiling Fan(s), Walk-In Closet(s)
- Level: Second
- Area: 196 Square Feet
- Dimensions: 14 x 14
Primary bathroom
- Features: Shower Over Tub
- Level: Second
Bathroom 2
- Features: Shower Only
- Level: Second
Great room
- Features: Ceiling Fan(s), Fireplace, Luxury Vinyl
- Level: First
- Area: 210 Square Feet
- Dimensions: 14 x 15
Half bath
- Features: Vinyl
- Level: First
Kitchen
- Features: Built-in Features, Granite Counters, Luxury Vinyl
- Level: First
- Area: 187 Square Feet
- Dimensions: 17 x 11
Laundry
- Level: Second
Heating
- Electric
Cooling
- Electric
Appliances
- Included: Dishwasher, Microwave, Built-In Electric Oven
- Laundry: Bedroom Level, In Hall
Features
- Ceiling Fan(s), Vaulted Ceiling(s), Walk-In Closet(s)
- Flooring: Carpet, Luxury Vinyl
- Basement: Slab
- Number of fireplaces: 1
- Fireplace features: Electric, Great Room
Interior area
- Total structure area: 1,419
- Total interior livable area: 1,419 sqft
- Finished area above ground: 1,419
- Finished area below ground: 0
Property
Parking
- Total spaces: 1
- Parking features: Attached, Garage Door Opener, Garage Faces Front
- Attached garage spaces: 1
Features
- Patio & porch: Patio
Lot
- Size: 871.20 sqft
Details
- Parcel number: EP940000000142B
Construction
Type & style
- Home type: Townhouse
- Architectural style: Traditional
- Property subtype: Townhouse
Materials
- Vinyl Siding
- Roof: Composition
Condition
- Year built: 2008
Utilities & green energy
- Sewer: Public Sewer
- Water: Public
Community & neighborhood
Location
- Region: Spring Hill
- Subdivision: The Meadows
HOA & financial
HOA
- Has HOA: Yes
- HOA fee: $250 monthly
- Services included: Maintenance Structure, Maintenance Grounds, Snow Removal, Trash, Water
Other
Other facts
- Listing terms: Cash,Conventional,FHA,VA Loan
- Ownership: Private
Price history
| Date | Event | Price |
|---|---|---|
| 3/20/2025 | Sold | -- |
Source: | ||
| 2/17/2025 | Pending sale | $225,000$159/sqft |
Source: | ||
| 2/3/2025 | Contingent | $225,000$159/sqft |
Source: | ||
| 2/1/2025 | Listed for sale | $225,000+55.2%$159/sqft |
Source: | ||
| 4/24/2020 | Sold | -- |
Source: | ||
Public tax history
| Year | Property taxes | Tax assessment |
|---|---|---|
| 2024 | $3,274 +6.8% | $23,656 +7% |
| 2023 | $3,066 +25.9% | $22,115 +26.1% |
| 2022 | $2,436 | $17,538 -0.4% |
Find assessor info on the county website
Neighborhood: 66083
Nearby schools
GreatSchools rating
- 5/10Spring Hill Elementary SchoolGrades: PK-5Distance: 0.8 mi
- 6/10Spring Hill Middle SchoolGrades: 6-8Distance: 1 mi
- 7/10Spring Hill High SchoolGrades: 9-12Distance: 3 mi
Schools provided by the listing agent
- Elementary: Spring Hill
- Middle: Spring Hill
- High: Spring Hill
Source: Heartland MLS as distributed by MLS GRID. This data may not be complete. We recommend contacting the local school district to confirm school assignments for this home.
Get a cash offer in 3 minutes
Find out how much your home could sell for in as little as 3 minutes with a no-obligation cash offer.
Estimated market value
$232,600
Get a cash offer in 3 minutes
Find out how much your home could sell for in as little as 3 minutes with a no-obligation cash offer.
Estimated market value
$232,600


