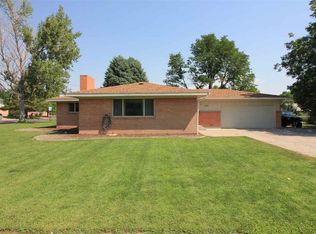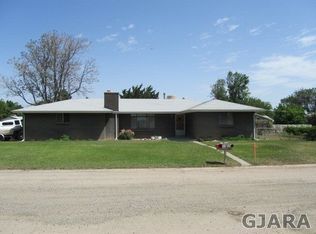Sold for $635,000 on 08/26/25
$635,000
2103 Yellowstone Rd, Grand Junction, CO 81507
5beds
4baths
3,686sqft
Single Family Residence
Built in 1964
0.3 Acres Lot
$643,700 Zestimate®
$172/sqft
$3,206 Estimated rent
Home value
$643,700
$599,000 - $689,000
$3,206/mo
Zestimate® history
Loading...
Owner options
Explore your selling options
What's special
Now priced at $675,000 — this property is packed with charm, upgrades, and income-generating potential. The slatted timber façade adds architectural appeal right away, while the backyard delivers a serene retreat with a large patio, multiple seating areas, a fire pit, and a powered shed—all framed by mature landscaping and Monument views. One of the standout features is the attached ADU (built in 2018), offering incredible flexibility. It has its own private entrance, parking, and patio, plus a living area, washer/dryer hookups, and plumbing and electrical ready for a full kitchen. The ADA-compliant bathroom includes a barn door and roll-in shower, making this space ideal for multigenerational living, guests, or rental income. Inside the main home, enjoy a fully remodeled kitchen and bathrooms, new flooring throughout, all-new windows, and wood-grain tile in the living room. The basement includes a spacious family room, primary suite with ensuite, a nonconforming bedroom, and a utility room with laundry hookups and plumbing for a second kitchen. System upgrades include newer furnace, A/C, and electrical. Coming soon: a brand new roof and garage door. Full list of updates available in Documents.
Zillow last checked: 8 hours ago
Listing updated: December 23, 2025 at 09:53am
Listed by:
HARRIET MATTHEWS 970-314-8537,
REALTY ONE GROUP WESTERN SLOPE
Bought with:
HARRIET MATTHEWS
REALTY ONE GROUP WESTERN SLOPE
Source: GJARA,MLS#: 20252658
Facts & features
Interior
Bedrooms & bathrooms
- Bedrooms: 5
- Bathrooms: 4
Primary bedroom
- Level: Lower
- Dimensions: 13 x 15
Bedroom 2
- Level: Main
- Dimensions: 11.5 x 10
Bedroom 3
- Level: Main
- Dimensions: 14 x 11
Bedroom 4
- Level: Main
- Dimensions: 11.5 x 10
Bedroom 5
- Level: Main
- Dimensions: 13 x 13
Dining room
- Level: Main
- Dimensions: 11 x 13
Family room
- Level: Lower
- Dimensions: 13 x 28
Kitchen
- Level: Main
- Dimensions: 13 x 12
Laundry
- Level: Main
- Dimensions: 3 x 6
Living room
- Level: Main
- Dimensions: 20 x 15
Other
- Dimensions: 616 sq. ft
Heating
- Forced Air
Cooling
- Central Air
Appliances
- Included: Dishwasher, Electric Oven, Electric Range, Disposal, Microwave
- Laundry: Laundry Room, Washer Hookup, Dryer Hookup
Features
- Ceiling Fan(s), Kitchen/Dining Combo, Primary Downstairs, Solid Surface Counters, Vaulted Ceiling(s), Walk-In Closet(s), Walk-In Shower, Window Treatments
- Flooring: Carpet, Laminate, Luxury Vinyl, Luxury VinylPlank, Tile
- Windows: Window Coverings
- Basement: Finished
- Has fireplace: No
- Fireplace features: None
Interior area
- Total structure area: 3,686
- Total interior livable area: 3,686 sqft
Property
Parking
- Total spaces: 2
- Parking features: Attached, Garage, Garage Door Opener
- Attached garage spaces: 2
Accessibility
- Accessibility features: Low Threshold Shower
Features
- Patio & porch: Covered, Deck, Open, Patio
- Exterior features: Shed, Sprinkler/Irrigation
- Fencing: Privacy,Vinyl
Lot
- Size: 0.30 Acres
- Dimensions: 115 x 115
- Features: Corner Lot, Landscaped, Sprinkler System
Details
- Additional structures: Shed(s)
- Parcel number: 294714310009
- Zoning description: RSF
Construction
Type & style
- Home type: SingleFamily
- Architectural style: Ranch
- Property subtype: Single Family Residence
Materials
- Brick, Wood Frame
- Roof: Asphalt,Composition
Condition
- Year built: 1964
Utilities & green energy
- Sewer: Connected
- Water: Public
Community & neighborhood
Location
- Region: Grand Junction
- Subdivision: Panorama
HOA & financial
HOA
- Has HOA: No
- Services included: None
Other
Other facts
- Road surface type: Paved
Price history
| Date | Event | Price |
|---|---|---|
| 8/26/2025 | Sold | $635,000-5.9%$172/sqft |
Source: GJARA #20252658 Report a problem | ||
| 8/1/2025 | Pending sale | $675,000$183/sqft |
Source: GJARA #20252658 Report a problem | ||
| 7/12/2025 | Price change | $675,000-3.6%$183/sqft |
Source: GJARA #20252658 Report a problem | ||
| 6/17/2025 | Price change | $699,900-3.5%$190/sqft |
Source: GJARA #20252658 Report a problem | ||
| 6/13/2025 | Price change | $725,000-2%$197/sqft |
Source: GJARA #20252658 Report a problem | ||
Public tax history
| Year | Property taxes | Tax assessment |
|---|---|---|
| 2025 | $1,997 -1.8% | $33,630 +1.8% |
| 2024 | $2,034 -9.1% | $33,030 -3.6% |
| 2023 | $2,237 -3.2% | $34,260 +39.3% |
Find assessor info on the county website
Neighborhood: 81507
Nearby schools
GreatSchools rating
- 8/10Wingate Elementary SchoolGrades: PK-5Distance: 2.5 mi
- 7/10Redlands Middle SchoolGrades: 6-8Distance: 1 mi
- 7/10Fruita Monument High SchoolGrades: 10-12Distance: 4.9 mi
Schools provided by the listing agent
- Elementary: Broadway
- Middle: Redlands
- High: Grand Junction
Source: GJARA. This data may not be complete. We recommend contacting the local school district to confirm school assignments for this home.

Get pre-qualified for a loan
At Zillow Home Loans, we can pre-qualify you in as little as 5 minutes with no impact to your credit score.An equal housing lender. NMLS #10287.

