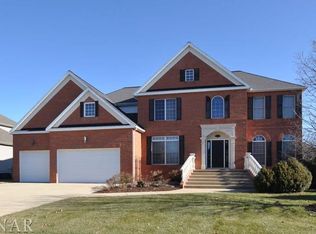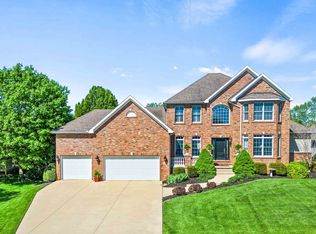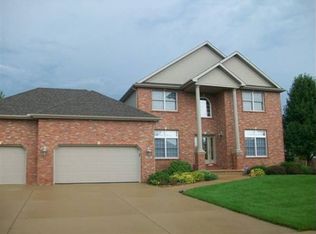Immaculate all brick, Bob Cornwall built floor plan in Hawthorne II w/tremendous curb appeal, large private backyard w/800 SF stained patio (wired for 50 AMP hot tub w/separate breaker), in ground sprinkler system & loads of modern touches. Whole house security system (including all upstairs windows) + pocket remote for arming/disarming security & controlling smart home thermostat. Open floor plan w/elevated ceilings (22 feet in great room) & gorgeous trim work, beautiful staircase overlooks family room, jumbo 1st floor master suite w/sitting area, 4 additional bedrooms (each with its own bath), finished basement w/large unfinished storage room. Carpet was all replaced, kitchen & baths have been modernized w/new tile, beautiful granite tops, fresh paint & new interior doors nearly throughout. This is a one-of-a-kind floor plan w/amazing updates on a large lot in desirable H-2 on Bloomington's east side!
This property is off market, which means it's not currently listed for sale or rent on Zillow. This may be different from what's available on other websites or public sources.



