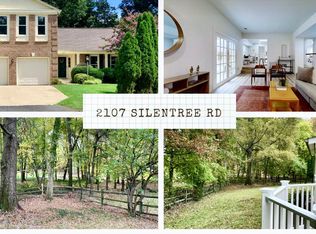Sold for $1,450,000 on 12/19/24
Street View
$1,450,000
2103 Wolftrap Vale Ct, Vienna, VA 22182
5beds
5,955sqft
Single Family Residence
Built in 1997
10,559 Square Feet Lot
$1,454,500 Zestimate®
$243/sqft
$6,599 Estimated rent
Home value
$1,454,500
$1.37M - $1.56M
$6,599/mo
Zestimate® history
Loading...
Owner options
Explore your selling options
What's special
Amazing opportunity to own a Spacious Home Optimally Located in Vienna, minutes from Tysons Corner but situated on a quiet, private Cul- De- Sac. Traditional style home has an Open Floor plan and high Ceilings. It has been lovingly cared for and maintained throughout the years. Extended living areas including additional rooms off each level of the home. Neutral paint throughout outlines the flow with lots of windows and natural light The basement area has an In Law Suite with living room, Den/Office and Wet Bar that includes Mini Fridge, sink and ice Maker. There is a full Primary bedroom with a walk in closet and full bathroom Mature landscaping surrounds the home as well as a deck off the main living room and a patio off the basement living area. Perfect home for entertaining and a Commuters dream with access to Virginia and Maryland and minutes to Metro
Zillow last checked: 8 hours ago
Listing updated: December 20, 2024 at 05:20am
Listed by:
Carmen Carter-Howell 703-932-0007,
Samson Properties
Bought with:
Unrepresented Buyer
Unrepresented Buyer Office
Source: Bright MLS,MLS#: VAFX2208738
Facts & features
Interior
Bedrooms & bathrooms
- Bedrooms: 5
- Bathrooms: 5
- Full bathrooms: 4
- 1/2 bathrooms: 1
- Main level bathrooms: 1
Basement
- Area: 2088
Heating
- Forced Air, Natural Gas
Cooling
- Central Air, Humidity Control, Ceiling Fan(s), Electric
Appliances
- Included: Cooktop, Dishwasher, Disposal, Dryer, Humidifier, Ice Maker, Double Oven, Oven, Refrigerator, Washer, Gas Water Heater
Features
- Ceiling Fan(s), Kitchenette, Wainscotting, Bar, Kitchen - Gourmet, Walk-In Closet(s)
- Flooring: Carpet, Wood
- Basement: Full,Finished,Rear Entrance
- Number of fireplaces: 2
- Fireplace features: Gas/Propane
Interior area
- Total structure area: 6,343
- Total interior livable area: 5,955 sqft
- Finished area above ground: 4,255
- Finished area below ground: 1,700
Property
Parking
- Total spaces: 2
- Parking features: Garage Faces Front, Garage Door Opener, Attached
- Attached garage spaces: 2
Accessibility
- Accessibility features: None
Features
- Levels: Three
- Stories: 3
- Patio & porch: Deck, Patio
- Pool features: None
Lot
- Size: 10,559 sqft
Details
- Additional structures: Above Grade, Below Grade
- Parcel number: 0391 40 0038
- Zoning: 140
- Special conditions: Standard
Construction
Type & style
- Home type: SingleFamily
- Architectural style: Colonial
- Property subtype: Single Family Residence
Materials
- Brick, Brick Front, Combination
- Foundation: Slab
Condition
- Very Good
- New construction: No
- Year built: 1997
Details
- Builder model: ROSEMONT
Utilities & green energy
- Sewer: Public Septic, Public Sewer
- Water: Public
Community & neighborhood
Location
- Region: Vienna
- Subdivision: Wolftrap Vale
Other
Other facts
- Listing agreement: Exclusive Right To Sell
- Ownership: Fee Simple
Price history
| Date | Event | Price |
|---|---|---|
| 12/19/2024 | Sold | $1,450,000-2%$243/sqft |
Source: | ||
| 11/11/2024 | Pending sale | $1,479,000+195.6%$248/sqft |
Source: | ||
| 11/24/1997 | Sold | $500,350$84/sqft |
Source: Public Record | ||
Public tax history
| Year | Property taxes | Tax assessment |
|---|---|---|
| 2025 | $16,246 +4.9% | $1,405,370 +5.1% |
| 2024 | $15,493 +16.3% | $1,337,370 +13.2% |
| 2023 | $13,327 +2.7% | $1,180,930 +4% |
Find assessor info on the county website
Neighborhood: 22182
Nearby schools
GreatSchools rating
- 3/10Freedom Hill Elementary SchoolGrades: PK-6Distance: 0.5 mi
- 7/10Kilmer Middle SchoolGrades: 7-8Distance: 0.4 mi
- 7/10Marshall High SchoolGrades: 9-12Distance: 1.1 mi
Schools provided by the listing agent
- District: Fairfax County Public Schools
Source: Bright MLS. This data may not be complete. We recommend contacting the local school district to confirm school assignments for this home.
Get a cash offer in 3 minutes
Find out how much your home could sell for in as little as 3 minutes with a no-obligation cash offer.
Estimated market value
$1,454,500
Get a cash offer in 3 minutes
Find out how much your home could sell for in as little as 3 minutes with a no-obligation cash offer.
Estimated market value
$1,454,500
