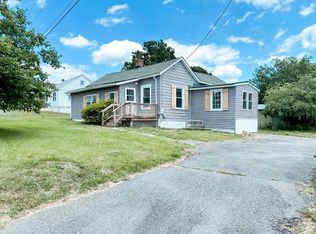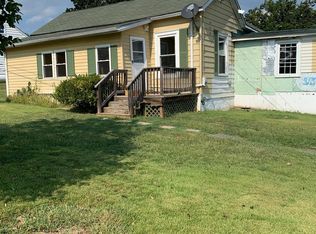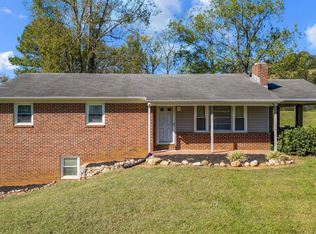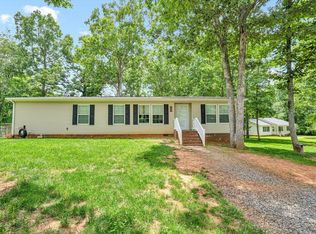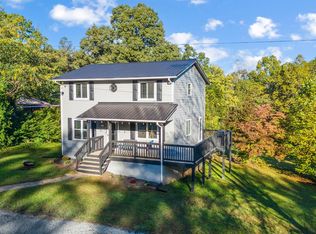Welcome to 2103 Wileman Rd, a sprawling all-brick ranch nestled on 1.35 acres. This spacious home boasts over 1,900 square feet on the main level, featuring 3 bedrooms, 2 full baths, & multiple sunrooms. You'll love the two car garage attached by a breezeway with a one car carport & a massive detached garage/workshop with power. Upon entering the home, you'll be greeted by a large family room w/ hardwood floors & large windows that offer breathtaking views. The primary suite includes its own sunroom, laundry hookups, and access to a full bath. Downstairs, you'll discover a spacious, unfinished basement brimming with potential. Enjoy the outdoors under your covered patio or BBQs on the back deck. Recent updates include a new septic system(2025), water heater (2025), plumbing updates, a newer roof (installed in 2023), and fresh paint throughout the house.
Pending
Price cut: $7.5K (10/6)
$285,000
2103 Wileman Rd, Lynch Station, VA 24571
3beds
1,920sqft
Est.:
Single Family Residence
Built in 1957
1.35 Acres Lot
$276,800 Zestimate®
$148/sqft
$-- HOA
What's special
Sprawling all-brick ranchBreathtaking viewsSpacious unfinished basementMultiple sunroomsLarge family roomCovered patioHardwood floors
- 147 days |
- 73 |
- 1 |
Zillow last checked: 8 hours ago
Listing updated: October 30, 2025 at 09:10pm
Listed by:
William Matthew Barrett IV 434-485-9937 MatthewBarrettRealtor@gmail.com,
Elite Realty
Source: LMLS,MLS#: 360616 Originating MLS: Lynchburg Board of Realtors
Originating MLS: Lynchburg Board of Realtors
Facts & features
Interior
Bedrooms & bathrooms
- Bedrooms: 3
- Bathrooms: 2
- Full bathrooms: 2
Primary bedroom
- Level: First
- Area: 192
- Dimensions: 16 x 12
Bedroom
- Dimensions: 0 x 0
Bedroom 2
- Level: First
- Area: 208
- Dimensions: 16 x 13
Bedroom 3
- Level: First
- Area: 196
- Dimensions: 14 x 14
Bedroom 4
- Area: 0
- Dimensions: 0 x 0
Bedroom 5
- Area: 0
- Dimensions: 0 x 0
Dining room
- Level: First
- Area: 130
- Dimensions: 13 x 10
Family room
- Area: 0
- Dimensions: 0 x 0
Great room
- Area: 0
- Dimensions: 0 x 0
Kitchen
- Level: First
- Area: 195
- Dimensions: 15 x 13
Living room
- Level: First
- Area: 364
- Dimensions: 26 x 14
Office
- Area: 0
- Dimensions: 0 x 0
Heating
- Forced Warm Air-Oil, Heat Pump
Cooling
- Heat Pump
Appliances
- Included: Electric Range, Refrigerator, Electric Water Heater
- Laundry: Dryer Hookup, Washer Hookup
Features
- Ceiling Fan(s), Main Level Bedroom, Primary Bed w/Bath, Paneling, Pantry, Separate Dining Room
- Flooring: Hardwood, Tile, Vinyl
- Doors: Storm Door(s)
- Windows: Insulated Windows
- Basement: Crawl Space,Exterior Entry,Interior Entry,Partial
- Attic: Access
- Number of fireplaces: 1
- Fireplace features: 1 Fireplace, Living Room
Interior area
- Total structure area: 1,920
- Total interior livable area: 1,920 sqft
- Finished area above ground: 1,920
- Finished area below ground: 0
Video & virtual tour
Property
Parking
- Total spaces: 2
- Parking features: Off Street, Concrete Drive, 2 Car Detached Garage
- Garage spaces: 2
- Has uncovered spaces: Yes
Features
- Levels: One
- Patio & porch: Patio
- Exterior features: Garden
Lot
- Size: 1.35 Acres
Details
- Parcel number: 6828A
- Zoning: A-1
Construction
Type & style
- Home type: SingleFamily
- Architectural style: Ranch
- Property subtype: Single Family Residence
Materials
- Brick
- Roof: Shingle
Condition
- Year built: 1957
Utilities & green energy
- Electric: Dominion Energy
- Sewer: Septic Tank
- Water: Well
Community & HOA
Location
- Region: Lynch Station
Financial & listing details
- Price per square foot: $148/sqft
- Tax assessed value: $282,400
- Annual tax amount: $1,271
- Date on market: 7/16/2025
- Cumulative days on market: 146 days
Estimated market value
$276,800
$263,000 - $291,000
$1,777/mo
Price history
Price history
| Date | Event | Price |
|---|---|---|
| 10/31/2025 | Pending sale | $285,000$148/sqft |
Source: | ||
| 10/6/2025 | Price change | $285,000-2.6%$148/sqft |
Source: | ||
| 8/26/2025 | Price change | $292,500-2.5%$152/sqft |
Source: | ||
| 7/16/2025 | Listed for sale | $299,900$156/sqft |
Source: | ||
Public tax history
Public tax history
| Year | Property taxes | Tax assessment |
|---|---|---|
| 2024 | -- | $282,400 |
| 2023 | -- | $282,400 +57.8% |
| 2022 | $931 | $179,000 |
Find assessor info on the county website
BuyAbility℠ payment
Est. payment
$1,580/mo
Principal & interest
$1371
Property taxes
$109
Home insurance
$100
Climate risks
Neighborhood: 24571
Nearby schools
GreatSchools rating
- 6/10Altavista Elementary SchoolGrades: PK-5Distance: 1.2 mi
- 5/10Altavista High SchoolGrades: 6-12Distance: 3.4 mi
- Loading
