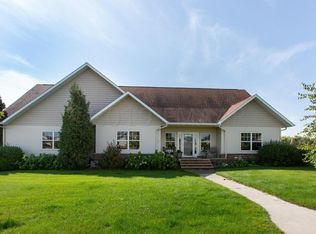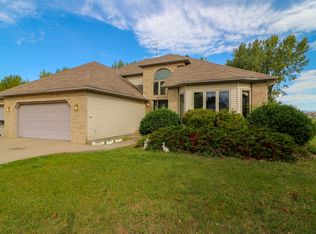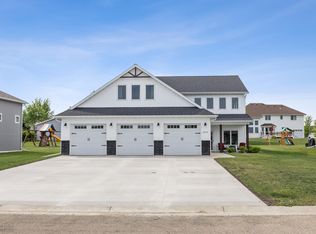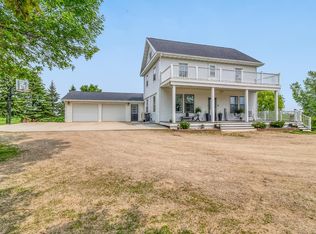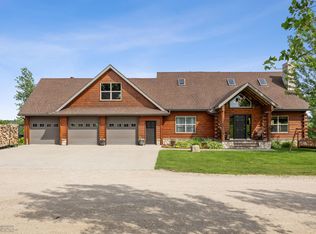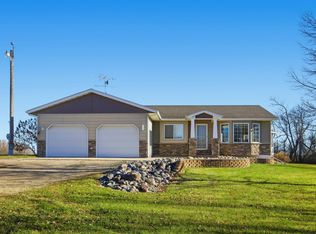Space, comfort and natural beauty just 25 mins from FM and Detroit Lakes. Private ½ acre lot with mature trees and a creek at the edge of the property. Traditional layout with hardwood flooring, formal living and dining, a private office and a welcoming "great room". The updated eat-in kitchen features granite countertops, cherry cabinets, stainless steel appliances and access to the cozy living area with gas fireplace. Upstairs you'll find 4 bedrooms (including primary suite) and laundry. The finished basement is warm and bright with daylight windows, heated floors, 2 living spaces, full bath, 5th bedroom and ample storage. Exterior features include a new roof installed in 2023, steel siding, an irrigation system, professional landscaping and a gorgeous paver with plenty of space to grill, entertain, stargaze around a fire or unwind in the hot tub (included)! The oversized 3-stall garage is finished with heated floor, floor drains and some built in storage. For added peace of mind, the seller is including a home warranty. Multiple parks, walking/bike paths and other amenities nearby!
Active
Price cut: $14K (10/10)
$575,000
2103 Westgate Dr, Hawley, MN 56549
5beds
3,694sqft
Est.:
Single Family Residence
Built in 2005
0.61 Acres Lot
$570,300 Zestimate®
$156/sqft
$-- HOA
What's special
Hardwood flooringHeated floorsPrivate officeGreat roomIrrigation systemPrimary suiteStainless steel appliances
- 104 days |
- 517 |
- 12 |
Zillow last checked: 8 hours ago
Listing updated: November 26, 2025 at 10:19am
Listed by:
Melissa Evenson 701-306-1138,
Beyond Realty
Source: NorthstarMLS as distributed by MLS GRID,MLS#: 6779486
Tour with a local agent
Facts & features
Interior
Bedrooms & bathrooms
- Bedrooms: 5
- Bathrooms: 4
- Full bathrooms: 2
- 3/4 bathrooms: 1
- 1/2 bathrooms: 1
Rooms
- Room types: Foyer, Living Room, Dining Room, Kitchen, Family Room, Office, Bathroom, Bedroom 1, Bedroom 2, Bedroom 3, Bedroom 4, Primary Bathroom, Laundry, Bedroom 5, Utility Room, Storage
Bedroom 1
- Level: Second
Bedroom 2
- Level: Second
Bedroom 3
- Level: Second
Bedroom 4
- Level: Second
Bedroom 5
- Level: Basement
Primary bathroom
- Level: Second
Bathroom
- Level: Main
Bathroom
- Level: Second
Bathroom
- Level: Basement
Dining room
- Level: Main
Family room
- Level: Main
Family room
- Level: Basement
Foyer
- Level: Main
Kitchen
- Level: Main
Laundry
- Level: Second
Living room
- Level: Main
Living room
- Level: Basement
Office
- Level: Main
Storage
- Level: Basement
Utility room
- Level: Basement
Heating
- Boiler, Forced Air, Fireplace(s), Radiant Floor
Cooling
- Central Air
Appliances
- Included: Air-To-Air Exchanger, Dishwasher, Disposal, Dryer, Microwave, Range, Refrigerator, Stainless Steel Appliance(s), Washer
Features
- Basement: Daylight,Egress Window(s),Finished
- Number of fireplaces: 1
- Fireplace features: Gas
Interior area
- Total structure area: 3,694
- Total interior livable area: 3,694 sqft
- Finished area above ground: 2,434
- Finished area below ground: 1,110
Video & virtual tour
Property
Parking
- Total spaces: 3
- Parking features: Attached, Concrete, Floor Drain, Heated Garage, Insulated Garage
- Attached garage spaces: 3
- Details: Garage Dimensions (34 x 26)
Accessibility
- Accessibility features: None
Features
- Levels: Two
- Stories: 2
- Patio & porch: Front Porch, Patio
Lot
- Size: 0.61 Acres
- Dimensions: 90',152,90,140,165
- Features: Property Adjoins Public Land, Wooded
Details
- Foundation area: 1260
- Parcel number: 566850100
- Zoning description: Residential-Single Family
Construction
Type & style
- Home type: SingleFamily
- Property subtype: Single Family Residence
Materials
- Brick/Stone, Steel Siding, Frame, Insulating Concrete Forms
- Roof: Age 8 Years or Less
Condition
- Age of Property: 20
- New construction: No
- Year built: 2005
Utilities & green energy
- Electric: 200+ Amp Service
- Gas: Natural Gas
- Sewer: City Sewer/Connected
- Water: City Water/Connected
Community & HOA
Community
- Subdivision: Prairie Hills Estates Add
HOA
- Has HOA: No
Location
- Region: Hawley
Financial & listing details
- Price per square foot: $156/sqft
- Tax assessed value: $464,800
- Annual tax amount: $6,246
- Date on market: 8/28/2025
- Cumulative days on market: 249 days
- Road surface type: Paved
Estimated market value
$570,300
$542,000 - $599,000
$3,119/mo
Price history
Price history
| Date | Event | Price |
|---|---|---|
| 10/10/2025 | Price change | $575,000-2.4%$156/sqft |
Source: | ||
| 8/28/2025 | Listed for sale | $589,000-1.7%$159/sqft |
Source: | ||
| 8/16/2025 | Listing removed | $599,000$162/sqft |
Source: | ||
| 8/8/2025 | Price change | $599,000-1.8%$162/sqft |
Source: | ||
| 7/10/2025 | Price change | $610,000-2.4%$165/sqft |
Source: | ||
Public tax history
Public tax history
| Year | Property taxes | Tax assessment |
|---|---|---|
| 2025 | $6,246 -3.6% | $464,800 +5.1% |
| 2024 | $6,478 +1.7% | $442,400 +0% |
| 2023 | $6,368 +34.4% | $442,300 +10.1% |
Find assessor info on the county website
BuyAbility℠ payment
Est. payment
$3,532/mo
Principal & interest
$2799
Property taxes
$532
Home insurance
$201
Climate risks
Neighborhood: 56549
Nearby schools
GreatSchools rating
- 9/10Hawley Elementary SchoolGrades: PK-6Distance: 0.4 mi
- 9/10Hawley SecondaryGrades: 7-12Distance: 0.5 mi
- Loading
- Loading
