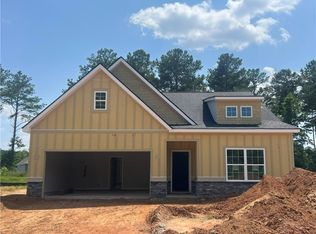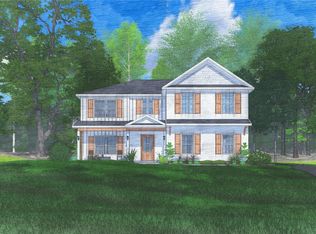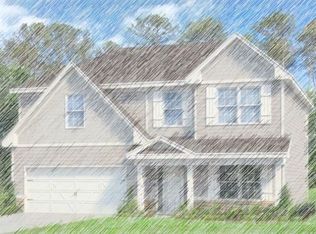Sold for $375,000
$375,000
2103 Webbed Way, Opelika, AL 36804
4beds
2,556sqft
Single Family Residence
Built in 2023
0.36 Acres Lot
$386,900 Zestimate®
$147/sqft
$2,568 Estimated rent
Home value
$386,900
Estimated sales range
Not available
$2,568/mo
Zestimate® history
Loading...
Owner options
Explore your selling options
What's special
Welcome to 2103 Webbed Way, a stunning 4-bedroom, 2.5-bath home where elegance meets comfort. Step inside to discover a spacious great room featuring a cozy wood-burning fireplace, perfect for family gatherings and entertaining with friends.
The heart of the home is the chef’s kitchen, boasting an oversized quartz island, soft-close cabinets, and exquisite level 4 quartz finishes. This stylish space flows effortlessly into an elegant dining area with coffered ceilings and tasteful wainscoting.
Retreat to the luxurious owner’s suite, complete with a garden tub, beautifully tiled shower, and a generous walk-in closet. For added convenience, a newly added laundry room is thoughtfully integrated into the master closet with tiled flooring.
Step outside to your large backyard, featuring a wired game day porch designed for outdoor grilling, relaxation, or cheering on your favorite team during game day. The home also provides 256 sq. ft. of extra concrete parking space, ensuring ample room for guests.
Additional premium upgrades include operable window screens, elegant matte black lighting and door hardware, recessed lighting, and painted wainscoting throughout. The garage is a dream for organizers, equipped with built-in storage and a functional wood table.
This home is ideally located near several key destinations, including:
- Tiger Town on Tiger Town Parkway
- Opelika City Park
- East Alabama Medical Center
- Downtown Opelika
- Hwy 280
- Opelika High School
Don’t miss the upcoming Phase 2 amenities, which will include a community pool and playground for your enjoyment. Seller's offering $2,000 for buyer closing cost with an acceptable offer. Matt Gregg with Cross Country Mortgage is offering an additional $2,000! Schedule your tour today!
Zillow last checked: 8 hours ago
Listing updated: July 18, 2025 at 10:11am
Listed by:
BRENT DAVIS,
THE TALONS GROUP 334-758-6220,
AMY DAVIS,
THE TALONS GROUP
Bought with:
RUSH DENSON, 062194
THE DENSON GROUP
Source: LCMLS,MLS#: 175512Originating MLS: Lee County Association of REALTORS
Facts & features
Interior
Bedrooms & bathrooms
- Bedrooms: 4
- Bathrooms: 3
- Full bathrooms: 2
- 1/2 bathrooms: 1
- Main level bathrooms: 1
Heating
- Electric, Heat Pump
Cooling
- Central Air, Electric, Heat Pump
Appliances
- Included: Some Electric Appliances, Dryer, Dishwasher, Electric Range, Disposal, Microwave, Refrigerator, Stove, Washer
- Laundry: Washer Hookup, Dryer Hookup
Features
- Ceiling Fan(s), Separate/Formal Dining Room, Eat-in Kitchen, Garden Tub/Roman Tub, Kitchen Island, Walk-In Pantry
- Flooring: Carpet, Tile, Wood
- Number of fireplaces: 2
- Fireplace features: Two, Wood Burning
Interior area
- Total interior livable area: 2,556 sqft
- Finished area above ground: 2,556
- Finished area below ground: 0
Property
Parking
- Total spaces: 2
- Parking features: Attached, Garage, Two Car Garage
- Attached garage spaces: 2
Features
- Levels: Two
- Stories: 2
- Patio & porch: Covered, Front Porch, Patio
- Pool features: Community
- Fencing: None
- Has view: Yes
- View description: None
Lot
- Size: 0.36 Acres
- Features: < 1/2 Acre, Level
Details
- Parcel number: 1005220000101.000
Construction
Type & style
- Home type: SingleFamily
- Property subtype: Single Family Residence
Materials
- Brick Veneer, Block, Cement Siding, Stone
- Foundation: Slab
Condition
- Year built: 2023
Utilities & green energy
- Utilities for property: Cable Available, Sewer Connected, Underground Utilities, Water Available
Community & neighborhood
Security
- Security features: Security System
Location
- Region: Opelika
- Subdivision: DRAKE'S LANDING
HOA & financial
HOA
- Has HOA: Yes
- Amenities included: Other, Pool, See Remarks
Price history
| Date | Event | Price |
|---|---|---|
| 7/18/2025 | Sold | $375,000-1.1%$147/sqft |
Source: LCMLS #175512 Report a problem | ||
| 6/27/2025 | Pending sale | $379,000$148/sqft |
Source: LCMLS #175512 Report a problem | ||
| 6/22/2025 | Listed for sale | $379,000$148/sqft |
Source: LCMLS #175512 Report a problem | ||
| 6/16/2025 | Listing removed | $379,000$148/sqft |
Source: LCMLS #173290 Report a problem | ||
| 5/22/2025 | Price change | $379,000-1%$148/sqft |
Source: LCMLS #173290 Report a problem | ||
Public tax history
Tax history is unavailable.
Find assessor info on the county website
Neighborhood: 36804
Nearby schools
GreatSchools rating
- 10/10Southview Primary SchoolGrades: K-2Distance: 2.3 mi
- 8/10Opelika Middle SchoolGrades: 6-8Distance: 3.7 mi
- 5/10Opelika High SchoolGrades: PK,9-12Distance: 3.5 mi
Schools provided by the listing agent
- Elementary: NORTHSIDE INTERMEDIATE/SOUTHVIEW PRIMARY
- Middle: NORTHSIDE INTERMEDIATE/SOUTHVIEW PRIMARY
Source: LCMLS. This data may not be complete. We recommend contacting the local school district to confirm school assignments for this home.

Get pre-qualified for a loan
At Zillow Home Loans, we can pre-qualify you in as little as 5 minutes with no impact to your credit score.An equal housing lender. NMLS #10287.


