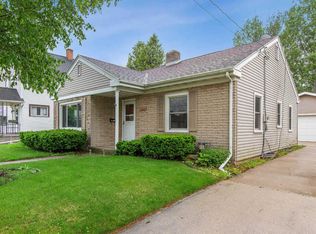Closed
$160,000
2103 Waldo BOULEVARD, Manitowoc, WI 54220
3beds
1,201sqft
Single Family Residence
Built in 1940
5,227.2 Square Feet Lot
$181,800 Zestimate®
$133/sqft
$1,504 Estimated rent
Home value
$181,800
$144,000 - $235,000
$1,504/mo
Zestimate® history
Loading...
Owner options
Explore your selling options
What's special
Welcome to this beautifully updated 3-bedroom, 1.5-bath home with a 1.5-car garage, seamlessly blending modern elegance with comfort. The open-concept living space creates a warm and inviting atmosphere. The fully equipped kitchen boasts stainless steel appliances and new countertops, perfect for culinary enthusiasts. Retreat to the tranquil bedrooms with ample storage, and indulge in the spa-like full bathroom. The convenience of a half-bath on main level adds to the appeal. With a secure 1.5-car garage and off street parking, this property is has it all. This house presents a rare opportunity for those seeking a move-in-ready HOME. Come see it today!!!
Zillow last checked: 8 hours ago
Listing updated: May 10, 2024 at 07:03am
Listed by:
Cory Kramer 920-226-1167,
The Kramer Group LLC
Bought with:
Heather C Parnau
Source: WIREX MLS,MLS#: 1865513 Originating MLS: Metro MLS
Originating MLS: Metro MLS
Facts & features
Interior
Bedrooms & bathrooms
- Bedrooms: 3
- Bathrooms: 2
- Full bathrooms: 1
- 1/2 bathrooms: 1
Primary bedroom
- Level: Upper
- Area: 110
- Dimensions: 10 x 11
Bedroom 2
- Level: Upper
- Area: 80
- Dimensions: 8 x 10
Bedroom 3
- Level: Upper
- Area: 99
- Dimensions: 9 x 11
Bathroom
- Features: Tub Only, Shower Over Tub
Family room
- Level: Main
- Area: 162
- Dimensions: 9 x 18
Kitchen
- Level: Main
- Area: 80
- Dimensions: 8 x 10
Living room
- Level: Main
- Area: 216
- Dimensions: 12 x 18
Heating
- Natural Gas, Forced Air
Appliances
- Included: Dishwasher, Oven, Range, Refrigerator
Features
- High Speed Internet
- Flooring: Wood or Sim.Wood Floors
- Basement: Full
Interior area
- Total structure area: 1,201
- Total interior livable area: 1,201 sqft
Property
Parking
- Total spaces: 1.5
- Parking features: Detached, 1 Car, 1 Space
- Garage spaces: 1.5
Features
- Levels: One and One Half
- Stories: 1
Lot
- Size: 5,227 sqft
- Features: Sidewalks
Details
- Parcel number: 819202050
- Zoning: residential
- Special conditions: Arms Length
Construction
Type & style
- Home type: SingleFamily
- Architectural style: Colonial
- Property subtype: Single Family Residence
Materials
- Aluminum/Steel, Aluminum Siding
Condition
- 21+ Years
- New construction: No
- Year built: 1940
Utilities & green energy
- Sewer: Public Sewer
- Water: Public
- Utilities for property: Cable Available
Community & neighborhood
Location
- Region: Manitowoc
- Municipality: Manitowoc
Price history
| Date | Event | Price |
|---|---|---|
| 5/10/2024 | Sold | $160,000-5.8%$133/sqft |
Source: | ||
| 4/4/2024 | Contingent | $169,900$141/sqft |
Source: | ||
| 3/15/2024 | Price change | $169,900-2.9%$141/sqft |
Source: | ||
| 2/23/2024 | Listed for sale | $174,900+76.7%$146/sqft |
Source: | ||
| 9/5/2023 | Sold | $99,000+284.5%$82/sqft |
Source: Public Record | ||
Public tax history
| Year | Property taxes | Tax assessment |
|---|---|---|
| 2023 | -- | $103,700 +37.9% |
| 2022 | -- | $75,200 |
| 2021 | -- | $75,200 +9.5% |
Find assessor info on the county website
Neighborhood: 54220
Nearby schools
GreatSchools rating
- 3/10Jackson Elementary SchoolGrades: K-5Distance: 0.4 mi
- 2/10Washington Junior High SchoolGrades: 6-8Distance: 2 mi
- 4/10Lincoln High SchoolGrades: 9-12Distance: 2.2 mi
Schools provided by the listing agent
- High: Lincoln
- District: Manitowoc
Source: WIREX MLS. This data may not be complete. We recommend contacting the local school district to confirm school assignments for this home.

Get pre-qualified for a loan
At Zillow Home Loans, we can pre-qualify you in as little as 5 minutes with no impact to your credit score.An equal housing lender. NMLS #10287.
