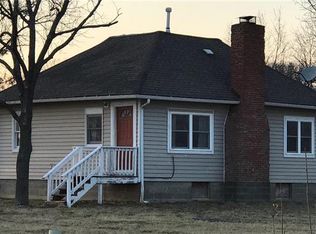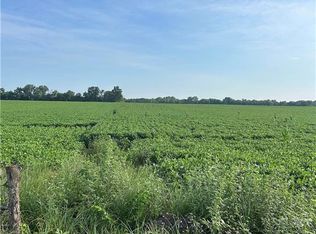If you're looking for a starter home, weekend get-away or a mancave, look no further! This two bedroom home on 2 wooded acres is a great escape for a hunter, a perfect vacation/second home, or a great starter home. Low utilities. Well water. Wood burning fireplace means you rarely have to use the propane central heat. Open floor plan, nicely remodeled bedrooms with tray ceilings, nice kitchen cabinets and countertops. Deck on the back for enjoying the outdoors. 21'x22' garage/shop. MUST take a look at this one! This property has an amazing apple tree off the back deck and 15 pecan trees - perfect for the pie maker (and eaters) in the family. Close to I-35, the new Sunflower Elementary School, Ottawa Middle and High Schools. Close to south-end restaurants, shopping, hospital and pharmacies in Ottawa.
This property is off market, which means it's not currently listed for sale or rent on Zillow. This may be different from what's available on other websites or public sources.


