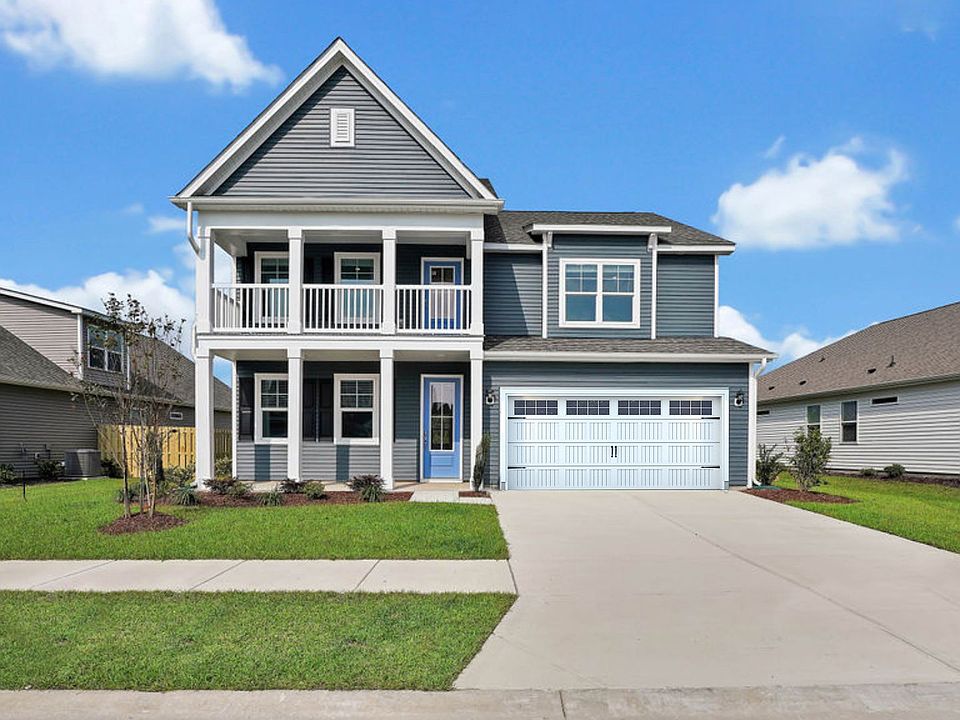Welcome to Indigo Preserve! Our newest community right next to Brunswick Forest. The Litchfield floorplan is perfect for one-story living and entertaining and features 11 ft ceilings. The huge screened-in patio sits right off of the main dining area and kitchen that features a walk-in pantry, and stainless-steel appliances! Luxury vinyl plank flooring is included throughout the home to handle all your beach days year-round. The owner's suite features a step-in 5-foot shower and dual vanity. This new home comes equipped with an included smart home system with a 7'' touch screen that controls your front door digital lock, front porch light, z-wave thermostat and video doorbell. The system is also controlled via voice command and an included phone app for remote use. This beautiful new community will have a pool, playground, outdoor fitness trails, pickle ball courts, fire pits, an open-air pavilion and sidewalks. Indigo Preserve is minutes from Brunswick Forest Village with local restaurants, shopping, and daily conveniences right around the corner. Come see us today and make us home! Ask onsite sales agent about current builder incentives.
Pending
$450,340
2103 Tulip Poplar Street Lot 9, Leland, NC 28451
4beds
2,032sqft
Single Family Residence
Built in 2025
6,098 sqft lot
$448,300 Zestimate®
$222/sqft
$100/mo HOA
What's special
Pickle ball courtsStainless-steel appliancesDual vanityHuge screened-in patioOutdoor fitness trailsMain dining areaFire pits
- 22 days
- on Zillow |
- 12 |
- 0 |
Zillow last checked: 7 hours ago
Listing updated: April 05, 2025 at 11:27am
Listed by:
Team D.R. Horton 910-742-7946,
D.R. Horton, Inc
Source: Hive MLS,MLS#: 100496223
Travel times
Schedule tour
Select your preferred tour type — either in-person or real-time video tour — then discuss available options with the builder representative you're connected with.
Select a date
Facts & features
Interior
Bedrooms & bathrooms
- Bedrooms: 4
- Bathrooms: 2
- Full bathrooms: 2
Primary bedroom
- Level: First
- Area: 230.95
- Dimensions: 15.50 x 14.90
Bedroom 1
- Level: First
- Area: 177.5
- Dimensions: 14.20 x 12.50
Bedroom 2
- Level: First
- Area: 137.5
- Dimensions: 11.00 x 12.50
Bedroom 3
- Level: First
- Area: 134.2
- Dimensions: 11.00 x 12.20
Dining room
- Level: First
- Area: 129.92
- Dimensions: 11.60 x 11.20
Kitchen
- Level: First
- Area: 148.03
- Dimensions: 11.30 x 13.10
Living room
- Level: First
- Area: 238.56
- Dimensions: 16.80 x 14.20
Heating
- Heat Pump, Electric
Cooling
- Central Air
Appliances
- Included: Dishwasher
Features
- Master Downstairs
- Flooring: Luxury Vinyl
- Basement: None
- Has fireplace: No
- Fireplace features: None
Interior area
- Total structure area: 2,032
- Total interior livable area: 2,032 sqft
Property
Parking
- Total spaces: 2
- Parking features: Concrete, Garage Door Opener
Accessibility
- Accessibility features: None
Features
- Levels: One
- Stories: 1
- Patio & porch: Covered, Patio, Porch
- Fencing: None
Lot
- Size: 6,098 sqft
Details
- Parcel number: 058hc165
- Zoning: LE-PUD
Construction
Type & style
- Home type: SingleFamily
- Property subtype: Single Family Residence
Materials
- Fiber Cement, Wood Frame
- Foundation: Slab
- Roof: Architectural Shingle
Condition
- New construction: Yes
- Year built: 2025
Details
- Builder name: D.R. Horton
Utilities & green energy
- Sewer: Municipal Sewer
- Water: Public
Green energy
- Energy efficient items: Lighting, Thermostat
Community & HOA
Community
- Subdivision: Indigo Preserve
HOA
- Has HOA: Yes
- Amenities included: Cabana, Pool, Exercise Course, Maintenance Grounds, Management, Pickleball, Playground, Sidewalk, Trail(s)
- HOA fee: $1,200 annually
- HOA name: CAMS
- HOA phone: 910-256-2021
Location
- Region: Leland
Financial & listing details
- Price per square foot: $222/sqft
- Tax assessed value: $50,000
- Date on market: 3/23/2025
- Listing terms: Cash,Conventional,FHA,VA Loan
- Road surface type: Paved
About the community
Now Pre-Selling!! Welcome to Indigo Preserve, a new home community in the vibrant city of Leland. This community is currently offering 9 floorplans that range from single-story to two-story with 3 to 5 bedrooms, up to 3 bathrooms, range from 1,881 to 3,129 sq ft and 2 car garages. As you step inside, you'll immediately notice the attention to detail and high-quality finishes throughout. The kitchen boasts beautiful shaker-style cabinets, granite countertops, and stainless-steel appliances, making it a chef's dream. The LED lighting adds a modern touch and creates a warm ambiance. Front yards in Indigo Preserve have been thoughtfully landscaped with a low-maintenance design, requiring minimal water while still maintaining its beauty. The exterior of the house is equally impressive, with architectural shingle roofing and fiber cement that gives it a distinct look.
Indigo Preserve is an elevated master-planned community with exclusive amenities nestled in the heart of Leland. Discover where nature and all its beauty meet convenience, modern design, and lush amenities. With the option of single-family homes, villas, and townhomes, Indigo Preserve offers a floorplan for everyone. Take a stroll through our meticulously placed garden parks, delight in playful activities at the play park, strike up a game of pickleball with your neighbors, or relax by the firepit after a day of splashing in the largest private pool in Brunswick County. Indigo Preserve is located less than 15 minutes from downtown Wilmington and less than a mile from The Villages at Brunswick Forest. Within walking distance you'll find the convenience of restaurants, medical offices, grocery stores, and so much more. Many of our homesites overlook a lovely pond or back up to the privacy of trees and nature. Our homes in this breathtaking neighborhood come complete with countless well-thought-out features that will make you feel like you're on vacation every day.
Homes in this neighborhood also come
Source: DR Horton

