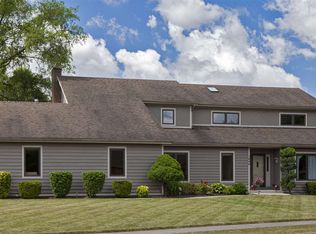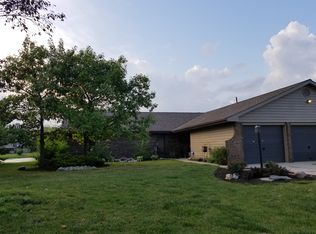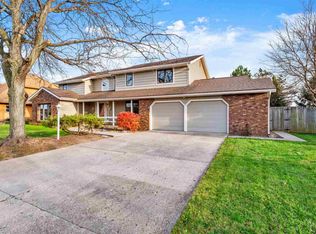You will want this home sight unseen! This timeless home is located in popular Pine Valley Country Club and Northwest Allen County School District. The exterior is classic tan brick with decorative quoin accents. As you enter the home, step into a two-story entry way with updated hardwood flooring. The front of the home features a home office and spacious dining room finished in custom wainscoting. The rear of the home offers an open kitchen, eat in area and great room with fireplace. The kitchen is finished with white Grabill cabinets, stainless steel appliances, and quartz countertops. Large windows line the great room providing beautiful views of the pond. Extend the view, and your living space, in the three-season room located just off of the eat in area. The main level also includes a mud/laundry room and half bath tucked away near the three-car garage entrance. Entertain friends and family in the fully finished basement which features a wet bar, family room and half bath. Two unfinished rooms and a large closet provide plenty of additional storage. Four spacious bedrooms can be found on the upper level including the master. Master bedroom has a private bathroom with double sinks and a soaker tub. Additional bedrooms on this level share a full bathroom. Act fast- you won't want to miss out on this beautiful home!
This property is off market, which means it's not currently listed for sale or rent on Zillow. This may be different from what's available on other websites or public sources.


