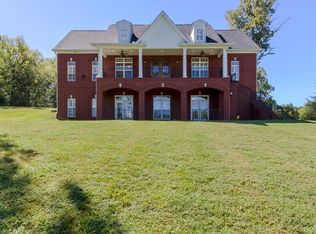Closed
$690,000
2103 Tinnin Rd, Goodlettsville, TN 37072
3beds
3,306sqft
Single Family Residence, Residential
Built in 2004
5.01 Acres Lot
$803,800 Zestimate®
$209/sqft
$4,623 Estimated rent
Home value
$803,800
$756,000 - $860,000
$4,623/mo
Zestimate® history
Loading...
Owner options
Explore your selling options
What's special
Spotless, custom-built home on 5 spacious acres with 2 year old roof. The main entry opens to the gorgeous dining room and a full-size office. The living room includes soaring ceilings, and a stone 2-way fireplace shared with the sunroom. Open concept kitchen with island including stovetop, tile backsplash, bartop with seating, pantry, dual oven, and additional eat-in dining space. The large master suite features a walk-in closet and an ensuite bathroom. All bedrooms include double trey ceilings and hardwood floors. Enormous bonus room with tons of natural light, a 2 car garage, and a detached custom shop with heat and air conditioning provide plenty of storage. Well-maintained yard leaves plenty of room to create an entertaining space!
Zillow last checked: 8 hours ago
Listing updated: May 31, 2023 at 08:39am
Listing Provided by:
Gary Ashton 615-301-1650,
The Ashton Real Estate Group of RE/MAX Advantage,
Danielle Williams 760-713-7802,
The Ashton Real Estate Group of RE/MAX Advantage
Bought with:
Judson Veach, 348588
Realty One Group Music City-Nashville
Source: RealTracs MLS as distributed by MLS GRID,MLS#: 2494355
Facts & features
Interior
Bedrooms & bathrooms
- Bedrooms: 3
- Bathrooms: 3
- Full bathrooms: 2
- 1/2 bathrooms: 1
- Main level bedrooms: 3
Bedroom 1
- Features: Suite
- Level: Suite
- Area: 256 Square Feet
- Dimensions: 16x16
Bedroom 2
- Features: Walk-In Closet(s)
- Level: Walk-In Closet(s)
- Area: 154 Square Feet
- Dimensions: 11x14
Bedroom 3
- Features: Walk-In Closet(s)
- Level: Walk-In Closet(s)
- Area: 154 Square Feet
- Dimensions: 11x14
Bonus room
- Features: Second Floor
- Level: Second Floor
- Area: 648 Square Feet
- Dimensions: 24x27
Dining room
- Features: Formal
- Level: Formal
- Area: 132 Square Feet
- Dimensions: 11x12
Kitchen
- Features: Pantry
- Level: Pantry
- Area: 169 Square Feet
- Dimensions: 13x13
Living room
- Area: 368 Square Feet
- Dimensions: 16x23
Heating
- Central, Electric
Cooling
- Central Air, Electric
Appliances
- Included: Dishwasher, Disposal, Double Oven, Electric Oven, Cooktop
- Laundry: Utility Connection
Features
- Ceiling Fan(s)
- Flooring: Wood, Tile
- Basement: Crawl Space
- Has fireplace: No
- Fireplace features: Gas
Interior area
- Total structure area: 3,306
- Total interior livable area: 3,306 sqft
- Finished area above ground: 3,306
Property
Parking
- Total spaces: 2
- Parking features: Garage Door Opener, Garage Faces Side
- Garage spaces: 2
Features
- Levels: One
- Stories: 2
- Patio & porch: Porch, Covered, Patio
Lot
- Size: 5.01 Acres
Details
- Parcel number: 00700020300
- Special conditions: Standard
Construction
Type & style
- Home type: SingleFamily
- Architectural style: Traditional
- Property subtype: Single Family Residence, Residential
Materials
- Brick
- Roof: Shingle
Condition
- New construction: No
- Year built: 2004
Utilities & green energy
- Sewer: Septic Tank
- Water: Public
- Utilities for property: Electricity Available, Water Available
Community & neighborhood
Security
- Security features: Fire Alarm, Smoke Detector(s)
Location
- Region: Goodlettsville
- Subdivision: Tinnin Rd.
Price history
| Date | Event | Price |
|---|---|---|
| 5/31/2023 | Sold | $690,000-2.8%$209/sqft |
Source: | ||
| 4/29/2023 | Contingent | $710,000$215/sqft |
Source: | ||
| 4/4/2023 | Price change | $710,000-2.1%$215/sqft |
Source: | ||
| 3/21/2023 | Price change | $725,000-1.4%$219/sqft |
Source: | ||
| 3/10/2023 | Listed for sale | $735,000$222/sqft |
Source: | ||
Public tax history
| Year | Property taxes | Tax assessment |
|---|---|---|
| 2025 | -- | $232,350 +44.5% |
| 2024 | $4,700 | $160,850 |
| 2023 | $4,700 | $160,850 |
Find assessor info on the county website
Neighborhood: 37072
Nearby schools
GreatSchools rating
- 5/10Goodlettsville Elementary SchoolGrades: PK-5Distance: 4.7 mi
- 3/10Goodlettsville Middle SchoolGrades: 6-8Distance: 4.3 mi
- 4/10Hunters Lane Comp High SchoolGrades: 9-12Distance: 6.9 mi
Schools provided by the listing agent
- Elementary: Goodlettsville Elementary
- Middle: Goodlettsville Middle
- High: Hunters Lane Comp High School
Source: RealTracs MLS as distributed by MLS GRID. This data may not be complete. We recommend contacting the local school district to confirm school assignments for this home.
Get a cash offer in 3 minutes
Find out how much your home could sell for in as little as 3 minutes with a no-obligation cash offer.
Estimated market value$803,800
Get a cash offer in 3 minutes
Find out how much your home could sell for in as little as 3 minutes with a no-obligation cash offer.
Estimated market value
$803,800
