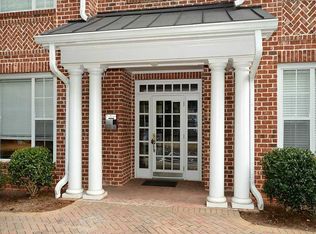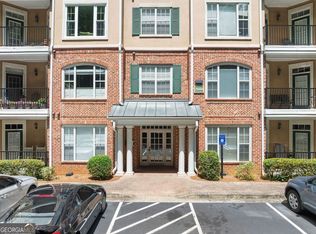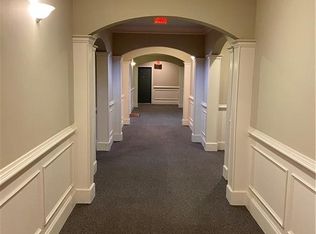Closed
$275,000
2103 Stratford Cmns #2103, Decatur, GA 30033
2beds
1,082sqft
Condominium, Mid Rise
Built in 2003
-- sqft lot
$269,400 Zestimate®
$254/sqft
$1,591 Estimated rent
Home value
$269,400
$245,000 - $296,000
$1,591/mo
Zestimate® history
Loading...
Owner options
Explore your selling options
What's special
Gift yourself a fresh start to the New Year with a great condo in Decatur! You will love this End Unit Condo on the ground floor which has a light, bright, open floor plan. It is nestled at the rear of Stratford Commons, an upscale gated community with excellent tranquility and privacy. Located just east of Downtown Decatur, with easy access to restaurants, shopping, and all the major traffic arteries, Emory, and CDC. This meticulously maintained unit boasts a welcoming entry foyer with built-in bookcases and open living spaces, complemented by a covered patio accessible from the living room. New rich laminate hardwoods extend through the living area into the first bedroom, ideal for a home office. The expansive full bath features a double vanity, separate tub, and updated walk-in shower. The primary bedroom suite includes plush carpeting, walk-in closet, plenty of natural light from the Southern and Western exposure, and direct access to the covered patio outside. The secondary bedroom is perfect for a home office or visiting guests. Some pictures have virtual staging to show the possibilities of what you can create. The kitchen is complete with a sleek black fridge and stainless steel range, microwave, and dishwasher, and as a bonus a washer and dryer is included in the sale. Building 2000 provides covered parking one level below with a dedicated space and extra storage closet. Residents enjoy access to a newly refurbished pool, fitness center, and dog walk area. Don't miss this prime opportunity and great location.
Zillow last checked: 8 hours ago
Listing updated: June 13, 2025 at 11:20am
Listed by:
Lily WhiteRose 404-606-2117,
Atlanta Communities
Bought with:
Ashley Derrick, 315751
Keller Knapp, Inc
Source: GAMLS,MLS#: 10430270
Facts & features
Interior
Bedrooms & bathrooms
- Bedrooms: 2
- Bathrooms: 1
- Full bathrooms: 1
- Main level bathrooms: 1
- Main level bedrooms: 2
Kitchen
- Features: Pantry, Solid Surface Counters
Heating
- Central, Electric
Cooling
- Ceiling Fan(s), Central Air
Appliances
- Included: Dishwasher, Disposal, Dryer, Electric Water Heater, Microwave, Refrigerator, Washer
- Laundry: In Kitchen
Features
- Bookcases, Double Vanity, High Ceilings, Master On Main Level, Walk-In Closet(s)
- Flooring: Carpet, Laminate, Tile
- Windows: Double Pane Windows
- Basement: None
- Has fireplace: No
- Common walls with other units/homes: End Unit
Interior area
- Total structure area: 1,082
- Total interior livable area: 1,082 sqft
- Finished area above ground: 1,082
- Finished area below ground: 0
Property
Parking
- Total spaces: 1
- Parking features: Assigned, Garage
- Has garage: Yes
Features
- Levels: One
- Stories: 1
- Patio & porch: Patio
- Exterior features: Balcony
- Has private pool: Yes
- Pool features: In Ground
- Body of water: None
Lot
- Size: 1,306 sqft
- Features: Zero Lot Line
Details
- Parcel number: 18 048 10 039
Construction
Type & style
- Home type: Condo
- Architectural style: Brick 3 Side,European,Traditional
- Property subtype: Condominium, Mid Rise
- Attached to another structure: Yes
Materials
- Synthetic Stucco
- Foundation: Pillar/Post/Pier
- Roof: Composition
Condition
- Resale
- New construction: No
- Year built: 2003
Utilities & green energy
- Sewer: Public Sewer
- Water: Public
- Utilities for property: Cable Available, Electricity Available, High Speed Internet, Natural Gas Available
Community & neighborhood
Security
- Security features: Fire Sprinkler System, Gated Community, Key Card Entry, Smoke Detector(s)
Community
- Community features: Clubhouse, Fitness Center, Gated, Pool, Near Public Transport, Near Shopping
Location
- Region: Decatur
- Subdivision: Stratford on North Decatur
HOA & financial
HOA
- Has HOA: Yes
- HOA fee: $4,788 annually
- Services included: Insurance, Maintenance Structure, Maintenance Grounds, Pest Control, Reserve Fund, Security, Sewer, Swimming, Tennis, Trash, Water
Other
Other facts
- Listing agreement: Exclusive Agency
Price history
| Date | Event | Price |
|---|---|---|
| 1/31/2025 | Sold | $275,000-1.8%$254/sqft |
Source: | ||
| 1/17/2025 | Pending sale | $280,000$259/sqft |
Source: | ||
| 12/22/2024 | Listed for sale | $280,000-1.6%$259/sqft |
Source: | ||
| 12/17/2024 | Listing removed | $284,500$263/sqft |
Source: | ||
| 11/27/2024 | Price change | $284,500-0.2%$263/sqft |
Source: | ||
Public tax history
Tax history is unavailable.
Neighborhood: North Decatur
Nearby schools
GreatSchools rating
- 5/10Avondale Elementary SchoolGrades: PK-5Distance: 1.6 mi
- 5/10Druid Hills Middle SchoolGrades: 6-8Distance: 1.9 mi
- 6/10Druid Hills High SchoolGrades: 9-12Distance: 2.2 mi
Schools provided by the listing agent
- Elementary: Avondale
- Middle: Druid Hills
- High: Druid Hills
Source: GAMLS. This data may not be complete. We recommend contacting the local school district to confirm school assignments for this home.
Get a cash offer in 3 minutes
Find out how much your home could sell for in as little as 3 minutes with a no-obligation cash offer.
Estimated market value$269,400
Get a cash offer in 3 minutes
Find out how much your home could sell for in as little as 3 minutes with a no-obligation cash offer.
Estimated market value
$269,400


