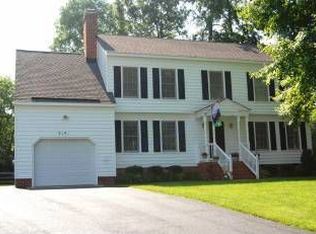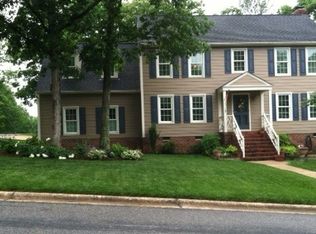Sold for $525,000
$525,000
2103 Stonehollow Rd, Henrico, VA 23238
4beds
2,155sqft
Single Family Residence
Built in 1987
10,759.32 Square Feet Lot
$531,800 Zestimate®
$244/sqft
$2,825 Estimated rent
Home value
$531,800
$489,000 - $580,000
$2,825/mo
Zestimate® history
Loading...
Owner options
Explore your selling options
What's special
Welcome to 2103 Stonehollow, a beautifully updated home situated on a quiet cul-de-sac near Short Pump! This property has elegant wood floors upstairs and down, renovated bathrooms, a new HVAC (2024), and energy-efficient replacement windows. The welcoming floorplan is perfect for everyday living with formal living and dining rooms and a spacious family room with a woodburning fireplace. The eat-in kitchen offers ample space for meal prep and the attached garage provides convenience. Upstairs the large primary suite is a true retreat with a bonus room ideal for a home office or den, plus a walk-in closet and bath with custom tile shower. Three additional bedrooms, hall laundry, and a full walk-up attic provide plenty of storage space. Outside, enjoy the mature landscaping from multiple outdoor spaces: the full front porch, rear deck, and firepit area. The fenced backyard is perfect for both play and privacy and includes a custom shed with power. Schedule your showing today before it’s gone!
Zillow last checked: 8 hours ago
Listing updated: June 02, 2025 at 08:20am
Listed by:
Robert Walker (804)380-5981,
Long & Foster REALTORS
Bought with:
Sherry Small, 0225070184
Compass
Source: CVRMLS,MLS#: 2507942 Originating MLS: Central Virginia Regional MLS
Originating MLS: Central Virginia Regional MLS
Facts & features
Interior
Bedrooms & bathrooms
- Bedrooms: 4
- Bathrooms: 3
- Full bathrooms: 2
- 1/2 bathrooms: 1
Primary bedroom
- Description: Walk-in Closet, Updated Bath
- Level: Second
- Dimensions: 11.9 x 17.7
Bedroom 2
- Description: Wood Floors
- Level: Second
- Dimensions: 12.3 x 10.9
Bedroom 3
- Description: Wood Floors
- Level: Second
- Dimensions: 12.2 x 10.5
Bedroom 4
- Description: Wood Floors
- Level: Second
- Dimensions: 10.6 x 9.6
Dining room
- Description: Wood Floors
- Level: First
- Dimensions: 11.9 x 12.10
Family room
- Description: Woodburning Fireplace, New Fan
- Level: First
- Dimensions: 19.4 x 12.9
Other
- Description: Tub & Shower
- Level: Second
Half bath
- Level: First
Kitchen
- Description: Granite Countertop, Wood cabinets
- Level: First
- Dimensions: 18.10 x 10.11
Living room
- Description: Wood Floors
- Level: First
- Dimensions: 15.6 x 11.0
Office
- Description: Bonus Den, New Fan
- Level: Second
- Dimensions: 13.10 x 12.10
Heating
- Electric, Heat Pump
Cooling
- Central Air
Appliances
- Included: Dryer, Dishwasher, Exhaust Fan, Electric Cooking, Electric Water Heater, Microwave, Refrigerator, Stove, Washer
Features
- Ceiling Fan(s), Separate/Formal Dining Room, Double Vanity, Eat-in Kitchen, French Door(s)/Atrium Door(s), Fireplace, Bath in Primary Bedroom, Pantry, Solid Surface Counters, Walk-In Closet(s)
- Flooring: Laminate, Tile, Wood
- Doors: French Doors
- Has basement: No
- Attic: Walk-up
- Number of fireplaces: 1
- Fireplace features: Masonry, Wood Burning
Interior area
- Total interior livable area: 2,155 sqft
- Finished area above ground: 2,155
- Finished area below ground: 0
Property
Parking
- Total spaces: 1
- Parking features: Attached, Direct Access, Garage, Garage Door Opener
- Attached garage spaces: 1
Features
- Levels: Two
- Stories: 2
- Patio & porch: Deck, Front Porch, Patio
- Pool features: None
- Fencing: Back Yard,Fenced,Picket
Lot
- Size: 10,759 sqft
Details
- Parcel number: 7357505768
- Zoning description: R4
Construction
Type & style
- Home type: SingleFamily
- Architectural style: Colonial,Two Story
- Property subtype: Single Family Residence
Materials
- Brick, Block, Drywall, HardiPlank Type
- Roof: Composition
Condition
- Resale
- New construction: No
- Year built: 1987
Utilities & green energy
- Sewer: Public Sewer
- Water: Public
Community & neighborhood
Location
- Region: Henrico
- Subdivision: Stonequarter
Other
Other facts
- Ownership: Individuals
- Ownership type: Sole Proprietor
Price history
| Date | Event | Price |
|---|---|---|
| 5/30/2025 | Sold | $525,000+3%$244/sqft |
Source: | ||
| 4/13/2025 | Pending sale | $509,950$237/sqft |
Source: | ||
| 4/10/2025 | Listed for sale | $509,950+244.6%$237/sqft |
Source: | ||
| 4/24/1998 | Sold | $148,000$69/sqft |
Source: Public Record Report a problem | ||
Public tax history
| Year | Property taxes | Tax assessment |
|---|---|---|
| 2024 | $3,340 | $392,900 |
| 2023 | $3,340 +11.5% | $392,900 +11.5% |
| 2022 | $2,995 +6.6% | $352,400 +9.1% |
Find assessor info on the county website
Neighborhood: Stonequarter
Nearby schools
GreatSchools rating
- 4/10Ruby F. Carver Elementary SchoolGrades: PK-5Distance: 0.9 mi
- 7/10Pocahontas Middle SchoolGrades: 6-8Distance: 2 mi
- 8/10Godwin High SchoolGrades: 9-12Distance: 1.3 mi
Schools provided by the listing agent
- Elementary: Carver
- Middle: Pocahontas
- High: Godwin
Source: CVRMLS. This data may not be complete. We recommend contacting the local school district to confirm school assignments for this home.
Get a cash offer in 3 minutes
Find out how much your home could sell for in as little as 3 minutes with a no-obligation cash offer.
Estimated market value$531,800
Get a cash offer in 3 minutes
Find out how much your home could sell for in as little as 3 minutes with a no-obligation cash offer.
Estimated market value
$531,800

