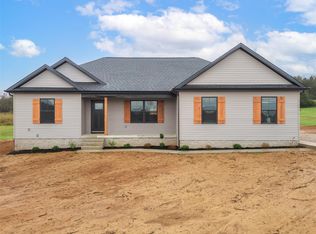Sold for $294,900
$294,900
2103 Stevenson Mill Rd, Russellville, KY 42276
3beds
1,572sqft
Single Family Residence
Built in 2023
1.7 Acres Lot
$312,600 Zestimate®
$188/sqft
$1,961 Estimated rent
Home value
$312,600
$297,000 - $328,000
$1,961/mo
Zestimate® history
Loading...
Owner options
Explore your selling options
What's special
Check out this beautiful new construction sitting on a spacious 1.7 +/- acre lot. When you step inside, you will be greeted by a large open concept living space with vaulted ceilings and plenty of windows that provide natural lighting. The kitchen area will feature white shaker cabinets, granite countertops and lots of counter space for meal prep. The home has a split bedroom floor plan and the master will be the perfect retreat for you after a long day at work. In the master you can enjoy a tray ceiling, large walk-in closet and double vanity sinks for convenience. If the inside wasn't enough, the outside has even more to offer. The home has an attached two car garage for your storage needs as well as a nice covered front porch and covered back patio to enjoy the surrounding land.
Zillow last checked: 8 hours ago
Listing updated: March 10, 2025 at 10:52pm
Listed by:
Chandler Bruner 270-893-8353,
Haley Auctions and Realty
Bought with:
Whitney R Dossett, 241753
Haley Auctions and Realty
Source: RASK,MLS#: RA20240061
Facts & features
Interior
Bedrooms & bathrooms
- Bedrooms: 3
- Bathrooms: 2
- Full bathrooms: 2
- Main level bathrooms: 2
- Main level bedrooms: 3
Primary bedroom
- Level: Main
- Area: 223.36
- Dimensions: 15.58 x 14.33
Bedroom 2
- Level: Main
- Area: 153.06
- Dimensions: 12.67 x 12.08
Bedroom 3
- Level: Main
- Area: 153.06
- Dimensions: 12.67 x 12.08
Primary bathroom
- Level: Main
- Area: 83.26
- Dimensions: 9.17 x 9.08
Bathroom
- Features: Double Vanity, Granite Counters, Separate Shower, Walk-In Closet(s)
Dining room
- Level: Main
- Area: 141.18
- Dimensions: 15.83 x 8.92
Family room
- Level: Main
- Area: 274.31
- Dimensions: 20.83 x 13.17
Kitchen
- Features: Eat-in Kitchen, Granite Counters
- Level: Main
- Area: 195.28
- Dimensions: 15.83 x 12.33
Heating
- Central, Electric
Cooling
- Central Air
Appliances
- Included: Dishwasher, Microwave, Electric Range, Electric Water Heater
- Laundry: Laundry Room
Features
- Closet Light(s), Split Bedroom Floor Plan, Tray Ceiling(s), Vaulted Ceiling(s), Walk-In Closet(s), Walls (Dry Wall), Eat-in Kitchen, Kitchen/Dining Combo
- Flooring: Tile, Vinyl
- Windows: Vinyl Frame
- Basement: None,Crawl Space
- Has fireplace: No
- Fireplace features: None
Interior area
- Total structure area: 1,572
- Total interior livable area: 1,572 sqft
Property
Parking
- Total spaces: 2
- Parking features: Attached
- Attached garage spaces: 2
- Has uncovered spaces: Yes
Accessibility
- Accessibility features: 1st Floor Bathroom
Features
- Patio & porch: Covered Front Porch, Covered Patio
- Exterior features: Concrete Walks, Lighting, Landscaping, Outdoor Lighting
- Fencing: None
- Body of water: None
Lot
- Size: 1.70 Acres
- Features: Out of City Limits
Details
- Parcel number: 096000000307
Construction
Type & style
- Home type: SingleFamily
- Architectural style: Traditional
- Property subtype: Single Family Residence
Materials
- Vinyl Siding
- Roof: Shingle
Condition
- New construction: Yes
- Year built: 2023
Utilities & green energy
- Sewer: Septic Tank
- Water: County
Community & neighborhood
Security
- Security features: Smoke Detector(s)
Location
- Region: Russellville
- Subdivision: None
Other
Other facts
- Price range: $294.9K - $294.9K
Price history
| Date | Event | Price |
|---|---|---|
| 3/11/2024 | Sold | $294,900$188/sqft |
Source: | ||
| 1/12/2024 | Pending sale | $294,900$188/sqft |
Source: | ||
| 1/4/2024 | Listed for sale | $294,900$188/sqft |
Source: | ||
| 1/3/2024 | Listing removed | $294,900$188/sqft |
Source: | ||
| 10/20/2023 | Listed for sale | $294,900$188/sqft |
Source: | ||
Public tax history
Tax history is unavailable.
Neighborhood: 42276
Nearby schools
GreatSchools rating
- 8/10Auburn Elementary SchoolGrades: PK-8Distance: 7.2 mi
- 9/10Logan County High SchoolGrades: 9-12Distance: 0.7 mi
Schools provided by the listing agent
- Elementary: Auburn
- Middle: Auburn
- High: Logan County
Source: RASK. This data may not be complete. We recommend contacting the local school district to confirm school assignments for this home.

Get pre-qualified for a loan
At Zillow Home Loans, we can pre-qualify you in as little as 5 minutes with no impact to your credit score.An equal housing lender. NMLS #10287.
