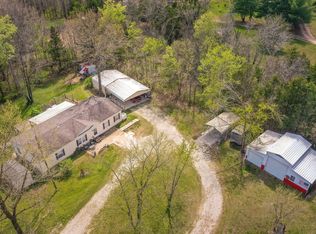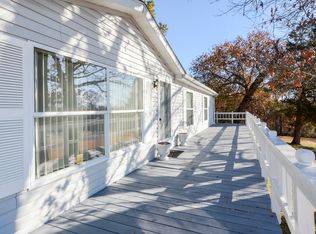Closed
Price Unknown
2103 State Hwy F, Branson, MO 65616
3beds
2,324sqft
Single Family Residence
Built in 1975
6.1 Acres Lot
$356,000 Zestimate®
$--/sqft
$2,652 Estimated rent
Home value
$356,000
$328,000 - $392,000
$2,652/mo
Zestimate® history
Loading...
Owner options
Explore your selling options
What's special
This well constructed home was lovingly hand crafted by a World War II POW Veteran. Doing everything from installing a large French drain around the foundation to laying 830 concrete blocks. All the flat decorative rock was locally sourced and hand laid by him and his wife. Roof framing has been bolted together for additional high wind protection. As a professional Gardner blueberry bushes were planted throughout the property along with a Julius Golden Apple tree, Plum trees, Cherry tree, and Pear trees. All garden areas are serviced with five farm water hydrants. Georgia clay was ship in to construct a damn creating a private lake that he stocked with fish. This world war two veteran and former Japanese POW is now 101 years young and him and his wife can no longer take care of their dream property.Plenty of room in the loft for bedroom or office or both.
Zillow last checked: 8 hours ago
Listing updated: August 02, 2024 at 02:57pm
Listed by:
Daniel J Ellis 417-231-7628,
Branson Lakes Country Realty
Bought with:
Dave Dove, 2015003767
Gerken & Associates, Inc.
Source: SOMOMLS,MLS#: 60238954
Facts & features
Interior
Bedrooms & bathrooms
- Bedrooms: 3
- Bathrooms: 3
- Full bathrooms: 2
- 1/2 bathrooms: 1
Primary bedroom
- Area: 187
- Dimensions: 11 x 17
Bedroom 2
- Area: 143
- Dimensions: 11 x 13
Primary bathroom
- Area: 88
- Dimensions: 8 x 11
Bathroom full
- Area: 45
- Dimensions: 5 x 9
Dining area
- Area: 72
- Dimensions: 8 x 9
Dining room
- Area: 105
- Dimensions: 7 x 15
Entry hall
- Area: 36
- Dimensions: 6 x 6
Kitchen
- Description: With pantry
- Area: 110
- Dimensions: 10 x 11
Living room
- Area: 315
- Dimensions: 15 x 21
Loft
- Area: 374
- Dimensions: 17 x 22
Other
- Description: Sewing Room off Master Bath
- Area: 60
- Dimensions: 6 x 10
Heating
- Baseboard, Forced Air, Wall Furnace, Electric
Cooling
- Ceiling Fan(s), Central Air
Appliances
- Included: Dishwasher, Free-Standing Electric Oven, Trash Compactor
- Laundry: In Basement, W/D Hookup
Features
- Beamed Ceilings, Laminate Counters, Vaulted Ceiling(s)
- Flooring: Carpet, Vinyl
- Basement: Unfinished,Walk-Out Access,Full
- Attic: Partially Floored
- Has fireplace: Yes
- Fireplace features: Gas, Insert, Living Room, Propane, Stone
Interior area
- Total structure area: 3,324
- Total interior livable area: 2,324 sqft
- Finished area above ground: 2,324
- Finished area below ground: 0
Property
Parking
- Total spaces: 3
- Parking features: RV Access/Parking, RV Barn, Storage
- Attached garage spaces: 3
Features
- Levels: One and One Half
- Stories: 2
- Patio & porch: Covered, Deck, Patio
- Exterior features: Garden
- Waterfront features: Pond
Lot
- Size: 6.10 Acres
- Features: Acreage, Wooded
Details
- Additional structures: RV/Boat Storage, Shed(s)
- Parcel number: 082.010000000003.000
Construction
Type & style
- Home type: SingleFamily
- Property subtype: Single Family Residence
Materials
- Stone, Wood Siding
- Foundation: Block
- Roof: Composition
Condition
- Year built: 1975
Utilities & green energy
- Sewer: Septic Tank
- Water: Shared Well
Community & neighborhood
Location
- Region: Branson
- Subdivision: N/A
Other
Other facts
- Listing terms: Cash,Conventional,FHA,USDA/RD,VA Loan
- Road surface type: Asphalt
Price history
| Date | Event | Price |
|---|---|---|
| 6/23/2023 | Sold | -- |
Source: | ||
| 5/25/2023 | Pending sale | $350,000$151/sqft |
Source: | ||
| 4/28/2023 | Price change | $350,000-22.2%$151/sqft |
Source: | ||
| 3/23/2023 | Listed for sale | $450,000$194/sqft |
Source: | ||
Public tax history
| Year | Property taxes | Tax assessment |
|---|---|---|
| 2025 | -- | $21,040 +2.4% |
| 2024 | $1,066 | $20,550 |
| 2023 | -- | -- |
Find assessor info on the county website
Neighborhood: 65616
Nearby schools
GreatSchools rating
- 6/10Branson Intermediate SchoolGrades: 4-6Distance: 2.2 mi
- 3/10Branson Jr. High SchoolGrades: 7-8Distance: 3.5 mi
- 7/10Branson High SchoolGrades: 9-12Distance: 2.3 mi
Schools provided by the listing agent
- Elementary: Branson Buchanan
- Middle: Branson
- High: Branson
Source: SOMOMLS. This data may not be complete. We recommend contacting the local school district to confirm school assignments for this home.

