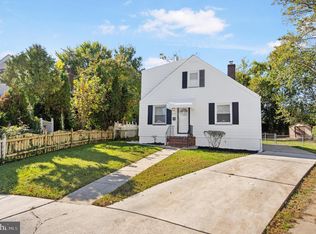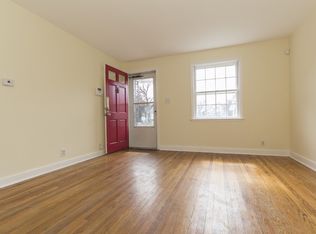Tucked away on a quiet cul-de-sac in the heart of Lauraville, this charming and meticulously maintained home perfectly blends classic character with modern comfort. With two spacious bedrooms, two full bathrooms, and a flexible lower-level space that could easily serve as a third bedroom, guest suite, or recreation area, this home offers a layout that adapts to your lifestyle. Step inside to discover a warm and inviting main level filled with natural light. Gleaming hardwood floors and recessed lighting create a bright, open feel, while the oversized living and dining areas provide plenty of room for gatherings, movie nights, or holiday celebrations. The updated kitchen is a true highlight, featuring rich maple cabinetry, granite countertops, stainless steel appliances, and an abundance of counter and storage space perfect for anyone who loves to cook or entertain. A spacious main-level bedroom and a beautifully updated full bathroom offer comfort and convenience, while upstairs you'll find a true retreat. The upper level is dedicated to an expansive bedroom suite that feels like a private sanctuary, complete with a large sitting area and generous closet space that could easily double as a home office, reading nook, or dressing room. Downstairs, the finished lower level expands your living options with a versatile space ideal for a guest room, playroom, home gym, or creative studio. Whatever your needs, this area provides endless flexibility. Outside, a fully fenced backyard invites you to relax and unwind. There's plenty of space for a summer barbecue, a cozy fall firepit, or a thriving garden the perfect backdrop for enjoying all four seasons. Nestled in one of Baltimore's most beloved neighborhoods, this home offers a peaceful setting with easy access to Lauraville's shops, restaurants, and community events.
This property is off market, which means it's not currently listed for sale or rent on Zillow. This may be different from what's available on other websites or public sources.


