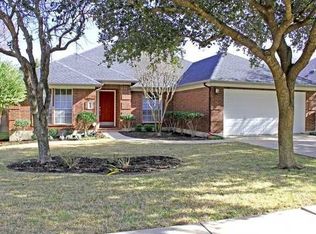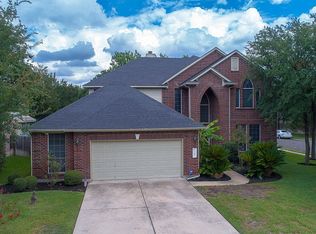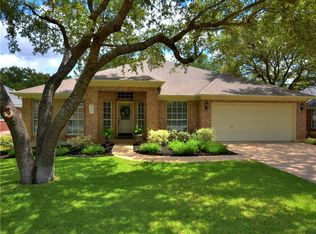Sold on 05/22/25
Price Unknown
2103 Smoke Tree Trl, Round Rock, TX 78681
4beds
2baths
2,688sqft
SingleFamily
Built in 1994
8,276 Square Feet Lot
$512,700 Zestimate®
$--/sqft
$2,672 Estimated rent
Home value
$512,700
$477,000 - $549,000
$2,672/mo
Zestimate® history
Loading...
Owner options
Explore your selling options
What's special
2103 Smoke Tree Trl, Round Rock, TX 78681 is a single family home that contains 2,688 sq ft and was built in 1994. It contains 4 bedrooms and 2 bathrooms.
The Zestimate for this house is $512,700. The Rent Zestimate for this home is $2,672/mo.
Facts & features
Interior
Bedrooms & bathrooms
- Bedrooms: 4
- Bathrooms: 2
Heating
- Other
Cooling
- Central
Features
- Has fireplace: Yes
Interior area
- Total interior livable area: 2,688 sqft
Property
Parking
- Parking features: Garage - Attached
Features
- Exterior features: Other
Lot
- Size: 8,276 sqft
Details
- Parcel number: R163375000B0013
Construction
Type & style
- Home type: SingleFamily
Materials
- Foundation: Slab
Condition
- Year built: 1994
Community & neighborhood
Location
- Region: Round Rock
HOA & financial
HOA
- Has HOA: Yes
- HOA fee: $33 monthly
Price history
| Date | Event | Price |
|---|---|---|
| 5/22/2025 | Sold | -- |
Source: Agent Provided | ||
| 5/3/2025 | Pending sale | $539,900$201/sqft |
Source: | ||
| 4/19/2025 | Contingent | $539,900$201/sqft |
Source: | ||
| 4/17/2025 | Price change | $539,900-1.8%$201/sqft |
Source: | ||
| 4/3/2025 | Price change | $550,000-2.7%$205/sqft |
Source: | ||
Public tax history
| Year | Property taxes | Tax assessment |
|---|---|---|
| 2024 | $8,078 +29.1% | $512,017 +23.9% |
| 2023 | $6,256 -5.7% | $413,357 +10% |
| 2022 | $6,631 -3.1% | $375,779 +10% |
Find assessor info on the county website
Neighborhood: Bent Tree
Nearby schools
GreatSchools rating
- 7/10Old Town Elementary SchoolGrades: PK-5Distance: 0.5 mi
- 9/10James Garland Walsh Middle SchoolGrades: 6-8Distance: 1.3 mi
- 9/10Round Rock High SchoolGrades: 9-12Distance: 1.7 mi
Schools provided by the listing agent
- Elementary: Old Town,Old Town
- High: Round Rock
- District: Round Rock ISD
Source: The MLS. This data may not be complete. We recommend contacting the local school district to confirm school assignments for this home.
Get a cash offer in 3 minutes
Find out how much your home could sell for in as little as 3 minutes with a no-obligation cash offer.
Estimated market value
$512,700
Get a cash offer in 3 minutes
Find out how much your home could sell for in as little as 3 minutes with a no-obligation cash offer.
Estimated market value
$512,700


