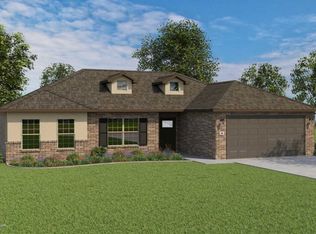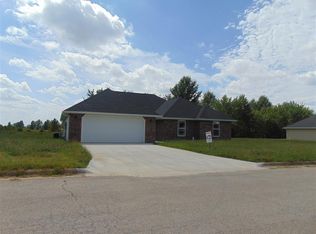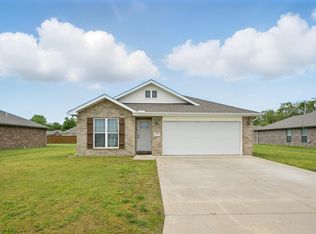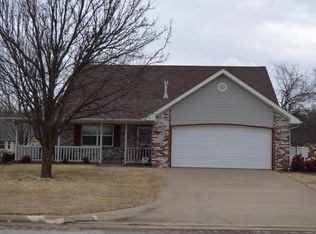Ideal location. 3 bd, 2 ba brick and vinyl home. 6 years old. Custom built home with Twin Oaks cabinets. Granite counter tops, all kitchen appliances included, large privacy fenced backyard with 10x12 storage building. Circle concrete driveway. Koi fish pond. Great property! Take a look!
This property is off market, which means it's not currently listed for sale or rent on Zillow. This may be different from what's available on other websites or public sources.



