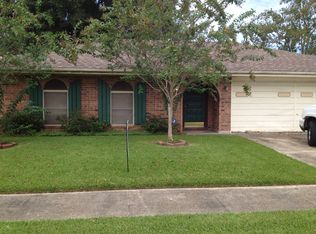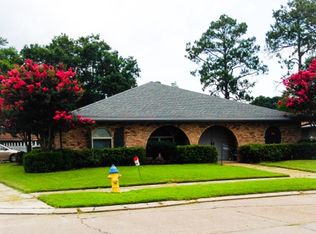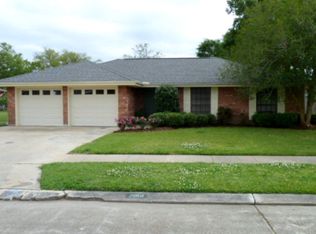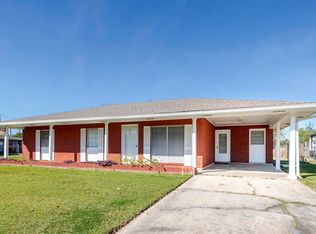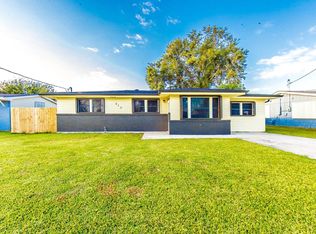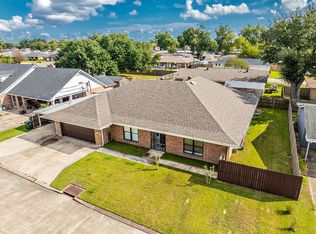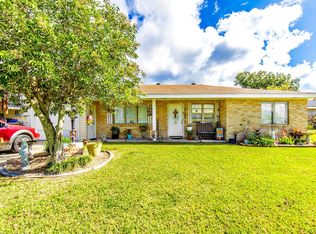Welcome to 2103 Ruby Dr. in Houma, a warm and inviting 4-bedroom, 2-bath home priced at $175,000 with $5,000 in closing cost help to make moving easier for you. This home greets you with a bright and open living area full of natural light that feels peaceful and cheerful, perfect for your family to relax together or to have friends over. The kitchen is the heart of the home with beautiful wood cabinets, smooth granite countertops, and a big breakfast bar where you can sit and enjoy your morning meal or a quick snack before your day begins. The primary bedroom is a calm place to rest with its own bathroom and a roomy walk-in closet to keep your clothes neat and tidy, while the other bedrooms give you plenty of space for kids, guests, or a cozy home office. Outside you will find a private fenced backyard that is great for playtime, barbecues, and quiet evenings on the deck where you can watch the stars come out. There is a two-car garage and an extended driveway that gives you lots of room for cars and toys. This home sits in a friendly neighborhood close to schools, shopping, and places to eat, making life easy and fun for everyone. Because this is a short sale, the chance to make this house your home is limited, so schedule your showing today and see all the great things 2103 Ruby Dr. has to offer before someone else takes this happy home.
For sale
Price cut: $10K (10/24)
$175,000
2103 Ruby Dr, Houma, LA 70363
4beds
1,937sqft
Est.:
Single Family Residence, Residential
Built in 1972
7,405.2 Square Feet Lot
$-- Zestimate®
$90/sqft
$-- HOA
What's special
Durable granite countertopsPrivacy-fenced backyardHost barbecuesElegant custom wood cabinetryOversized walk-in closetSpacious breakfast bar
- 218 days |
- 1,528 |
- 99 |
Zillow last checked: 8 hours ago
Listing updated: December 19, 2025 at 08:41am
Listed by:
Kelli Guidry,
Real Broker, LLC 855-450-0442
Source: ROAM MLS,MLS#: 2025001097
Tour with a local agent
Facts & features
Interior
Bedrooms & bathrooms
- Bedrooms: 4
- Bathrooms: 2
- Full bathrooms: 2
Rooms
- Room types: Bedroom, Dining Room, Living Room
Bedroom 1
- Level: First
- Area: 183.44
- Width: 14.1
Bedroom 2
- Level: First
- Area: 110.77
- Dimensions: 11 x 10.07
Bedroom 3
- Level: First
- Area: 143.88
- Dimensions: 11 x 13.08
Bedroom 4
- Level: First
- Area: 594.72
- Width: 12.11
Dining room
- Level: First
- Area: 120
- Dimensions: 12 x 10
Kitchen
- Features: Laminate Counters
Living room
- Level: First
- Area: 266.71
Heating
- Central
Cooling
- Central Air, Ceiling Fan(s)
Appliances
- Included: Gas Cooktop, Dishwasher, Range/Oven
Features
- Flooring: Carpet, Laminate
- Has fireplace: Yes
- Fireplace features: Other
Interior area
- Total structure area: 2,397
- Total interior livable area: 1,937 sqft
Property
Parking
- Total spaces: 2
- Parking features: 2 Cars Park, Carport, Garage, Other, Garage Door Opener
- Has garage: Yes
- Has carport: Yes
Features
- Stories: 1
Lot
- Size: 7,405.2 Square Feet
- Dimensions: 70 x 105
Details
- Parcel number: 23912
- Special conditions: Standard,Short Sale
Construction
Type & style
- Home type: SingleFamily
- Architectural style: Traditional
- Property subtype: Single Family Residence, Residential
Materials
- Brick Siding
- Foundation: Slab
- Roof: Composition
Condition
- New construction: No
- Year built: 1972
Utilities & green energy
- Gas: Entergy
- Sewer: Public Sewer
- Water: Public
Community & HOA
Community
- Subdivision: Acadialand
Location
- Region: Houma
Financial & listing details
- Price per square foot: $90/sqft
- Tax assessed value: $155,000
- Annual tax amount: $1,483
- Price range: $175K - $175K
- Date on market: 5/16/2025
- Listing terms: Cash,Conventional,FHA,VA Loan
Estimated market value
Not available
Estimated sales range
Not available
Not available
Price history
Price history
| Date | Event | Price |
|---|---|---|
| 10/24/2025 | Price change | $175,000-5.4%$90/sqft |
Source: | ||
| 10/7/2025 | Listed for sale | $185,000$96/sqft |
Source: | ||
| 10/7/2025 | Pending sale | $185,000$96/sqft |
Source: | ||
| 9/26/2025 | Listed for sale | $185,000$96/sqft |
Source: | ||
| 9/2/2025 | Pending sale | $185,000$96/sqft |
Source: | ||
Public tax history
Public tax history
| Year | Property taxes | Tax assessment |
|---|---|---|
| 2024 | $1,483 +9.6% | $15,500 +8.7% |
| 2023 | $1,353 +2% | $14,260 |
| 2022 | $1,326 +11.7% | $14,260 +8.9% |
Find assessor info on the county website
BuyAbility℠ payment
Est. payment
$970/mo
Principal & interest
$851
Home insurance
$61
Property taxes
$58
Climate risks
Neighborhood: 70363
Nearby schools
GreatSchools rating
- 5/10Oaklawn Junior High SchoolGrades: 5-8Distance: 0.2 mi
- 5/10Ellender Memorial High SchoolGrades: 9-12Distance: 1 mi
- 9/10Acadian Elementary SchoolGrades: PK-4Distance: 1.5 mi
Schools provided by the listing agent
- District: Terrebonne Parish
Source: ROAM MLS. This data may not be complete. We recommend contacting the local school district to confirm school assignments for this home.
- Loading
- Loading
