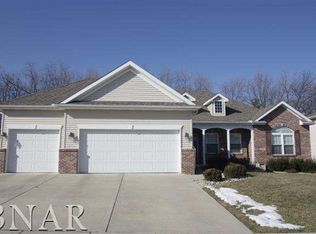Move in ready. In ground pool with 1 year old automatic pool cover 18 ft. x 36 ft. Extra large eat-in kitchen with lots of storage and pantry area. Over sized patio 42'x60'. Full finished basement with 3d home theater wired for surround sound. Oversized 3 car garage with extra 15x10 work area. Over sized laundry and extra storage on first floor. All new carpet and new appliances with in the last year.
This property is off market, which means it's not currently listed for sale or rent on Zillow. This may be different from what's available on other websites or public sources.
