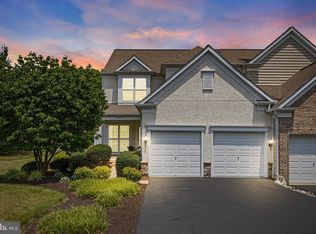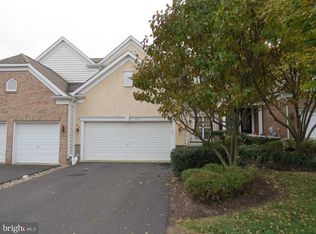Sold for $532,000 on 12/30/24
$532,000
2103 Redbud Ln, Furlong, PA 18925
2beds
3,015sqft
Townhouse
Built in 2005
4,356 Square Feet Lot
$545,400 Zestimate®
$176/sqft
$3,133 Estimated rent
Home value
$545,400
$507,000 - $584,000
$3,133/mo
Zestimate® history
Loading...
Owner options
Explore your selling options
What's special
Located in the highly desirable Bridge Valley at Furlong Community, this meticulously maintained home sitting in a quiet and secluded cul-de-sac offers style and sophistication throughout. This incredible development is located in the top ranked Central Bucks School district, very close to Bridge Valley Elementary School and less than a 10 minute drive to the heart of Doylestown. This wonderful home boasts over 3,000 square feet of living space, including a fully finished walk-out lower level easily able to accommodate an additional bedroom and includes a large separate storage area. This home is move-in ready - simply unpack and start enjoying your new space. The first floor features gorgeous maple hardwood floors, soaring 9-foot ceilings, and an abundance of natural light. Upon entering the foyer, you are greeted by a welcoming family room. The main level also includes a spacious living room with a cozy gas fireplace, a convenient half-bathroom, and a laundry room with direct access to the attached 2-car garage. The open concept kitchen is perfect for both daily living and entertaining, with Corian countertops, an island with a breakfast bar, ample cabinetry, and a large pantry. Sliding doors from the dining area lead to a rear deck that overlooks wooded scenery. Upstairs, the main bedroom suite is a true retreat, complete with a walk-in closet, a comfortable sitting area, and elegant tray ceilings. The luxurious ensuite bathroom offers dual sinks, a soaking tub, a shower, a water closet, and a generous linen closet. The large, second bedroom has ample closet space and is served by a hall bathroom. The fully finished walk-out lower level, filled with natural light, features a large family room and an additional nook currently used as a home office/workspaces. Step outside through the sliding door to enjoy the patio and serene backyard. With natural gas heating and hot water, this home is in excellent mechanical condition as well. Situated in a fantastic community with convenient access to numerous outdoor activities, dining, recreation and shopping, 2103 Redbud Lane is the home you've been waiting for. Don't miss your chance to make it yours!
Zillow last checked: 8 hours ago
Listing updated: December 31, 2024 at 03:40am
Listed by:
Bob Cervone 215-313-0883,
Compass RE,
Co-Listing Agent: Andrea Cervone 267-475-8009,
Compass RE
Bought with:
Andrea Cervone, 2192279
Compass RE
Source: Bright MLS,MLS#: PABU2080206
Facts & features
Interior
Bedrooms & bathrooms
- Bedrooms: 2
- Bathrooms: 3
- Full bathrooms: 2
- 1/2 bathrooms: 1
- Main level bathrooms: 1
Basement
- Area: 825
Heating
- Forced Air, Natural Gas
Cooling
- Central Air, Natural Gas
Appliances
- Included: Built-In Range, Self Cleaning Oven, Dishwasher, Microwave, Gas Water Heater
- Laundry: Main Level
Features
- Primary Bath(s), Kitchen Island, Eat-in Kitchen, Ceiling Fan(s), Crown Molding, Recessed Lighting, Walk-In Closet(s), 9'+ Ceilings
- Flooring: Wood, Carpet, Vinyl, Tile/Brick
- Doors: Sliding Glass
- Basement: Full,Finished
- Number of fireplaces: 1
- Fireplace features: Marble
Interior area
- Total structure area: 3,015
- Total interior livable area: 3,015 sqft
- Finished area above ground: 2,190
- Finished area below ground: 825
Property
Parking
- Total spaces: 2
- Parking features: Garage Door Opener, Inside Entrance, Asphalt, Driveway, Attached
- Attached garage spaces: 2
- Has uncovered spaces: Yes
Accessibility
- Accessibility features: None
Features
- Levels: Two
- Stories: 2
- Exterior features: Sidewalks, Street Lights, Lighting
- Pool features: None
Lot
- Size: 4,356 sqft
- Dimensions: 27.00 x
- Features: Front Yard, Rear Yard, Cul-De-Sac
Details
- Additional structures: Above Grade, Below Grade
- Parcel number: 51012054
- Zoning: RA
- Special conditions: Standard
Construction
Type & style
- Home type: Townhouse
- Architectural style: Colonial
- Property subtype: Townhouse
Materials
- Frame
- Foundation: Concrete Perimeter
- Roof: Shingle
Condition
- Excellent
- New construction: No
- Year built: 2005
Details
- Builder model: JAMISON
- Builder name: PULTE HOMES
Utilities & green energy
- Electric: Underground, 200+ Amp Service
- Sewer: Public Sewer
- Water: Public
Community & neighborhood
Security
- Security features: Fire Sprinkler System
Location
- Region: Furlong
- Subdivision: Bridge Valley At Fur
- Municipality: WARWICK TWP
HOA & financial
HOA
- Has HOA: Yes
- HOA fee: $209 monthly
- Services included: Common Area Maintenance, Maintenance Structure, Maintenance Grounds, Trash, Management
- Association name: BRIDGE VALLEY AT FURLONG HOMEOWNERS ASSOCIATION
Other
Other facts
- Listing agreement: Exclusive Right To Sell
- Listing terms: Conventional,Cash
- Ownership: Fee Simple
Price history
| Date | Event | Price |
|---|---|---|
| 12/30/2024 | Sold | $532,000-3.3%$176/sqft |
Source: | ||
| 12/17/2024 | Pending sale | $550,000$182/sqft |
Source: | ||
| 11/15/2024 | Contingent | $550,000$182/sqft |
Source: | ||
| 11/8/2024 | Price change | $550,000-5%$182/sqft |
Source: | ||
| 10/18/2024 | Price change | $579,000-3.3%$192/sqft |
Source: | ||
Public tax history
| Year | Property taxes | Tax assessment |
|---|---|---|
| 2025 | $7,865 | $43,450 |
| 2024 | $7,865 +7.4% | $43,450 |
| 2023 | $7,323 +1.1% | $43,450 |
Find assessor info on the county website
Neighborhood: 18925
Nearby schools
GreatSchools rating
- 8/10Bridge Valley Elementary SchoolGrades: K-6Distance: 0.2 mi
- 6/10Lenape Middle SchoolGrades: 7-9Distance: 3.4 mi
- 10/10Central Bucks High School-WestGrades: 10-12Distance: 3.2 mi
Schools provided by the listing agent
- Elementary: Bridge Valley
- Middle: Lenape
- High: Central Bucks High School West
- District: Central Bucks
Source: Bright MLS. This data may not be complete. We recommend contacting the local school district to confirm school assignments for this home.

Get pre-qualified for a loan
At Zillow Home Loans, we can pre-qualify you in as little as 5 minutes with no impact to your credit score.An equal housing lender. NMLS #10287.
Sell for more on Zillow
Get a free Zillow Showcase℠ listing and you could sell for .
$545,400
2% more+ $10,908
With Zillow Showcase(estimated)
$556,308
