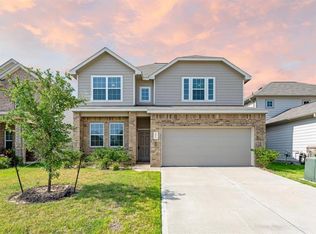Gehan Model home plan elegance in Hawks Landing by Cinco Ranch, across beautiful club house/pool, walk to Tays Jr & Tompkins High! 4 sides brick, gallery-style foyer w/ high tray ceilings lead to grand open kitchen, dining & living wrapped in windows that illuminate naturally. Majestic primary bedroom w/ impressive ensuite, entire his & her sides, island free standing tub; tons of cabinets, XL glass shower & lofty closet. Zero carpet, tile + LPV flooring, Gourmet kitchen, xl island, granite, SS built in appl & walk in pantry! Game room off of living room w/ beautiful views of lush landscaping & lodge style covered patio. 2 Jack & Jill beds/baths, down the hall is xl laundry w mop sink + freezer space, half bath w walk in linen closet, private study can easily be 4th bedroom! 3 car garage, water softener, lawn service included! Fridge, washer, dryer avail upon request. Near major shopping, dining & entertainment- I10, 99, Westpark! A++ local landlords, schedule viewing before its gone!
Copyright notice - Data provided by HAR.com 2022 - All information provided should be independently verified.
House for rent
$3,300/mo
2103 Red Wren Cir, Katy, TX 77494
3beds
2,917sqft
Price is base rent and doesn't include required fees.
Singlefamily
Available now
-- Pets
Electric, ceiling fan
Electric dryer hookup laundry
3 Attached garage spaces parking
Natural gas, fireplace
What's special
Zero carpetGallery-style foyerPrivate studyHigh tray ceilingsGourmet kitchenLofty closetLodge style covered patio
- 5 days
- on Zillow |
- -- |
- -- |
Travel times
Facts & features
Interior
Bedrooms & bathrooms
- Bedrooms: 3
- Bathrooms: 3
- Full bathrooms: 2
- 1/2 bathrooms: 1
Heating
- Natural Gas, Fireplace
Cooling
- Electric, Ceiling Fan
Appliances
- Included: Dishwasher, Disposal, Dryer, Microwave, Oven, Range, Refrigerator, Washer
- Laundry: Electric Dryer Hookup, In Unit, Washer Hookup
Features
- All Bedrooms Down, Ceiling Fan(s), En-Suite Bath, Formal Entry/Foyer, High Ceilings, Prewired for Alarm System, Sitting Area, Split Plan, Walk-In Closet(s)
- Flooring: Linoleum/Vinyl, Tile
- Has fireplace: Yes
Interior area
- Total interior livable area: 2,917 sqft
Property
Parking
- Total spaces: 3
- Parking features: Attached, Driveway, Covered
- Has attached garage: Yes
- Details: Contact manager
Features
- Stories: 1
- Exterior features: 0 Up To 1/4 Acre, Additional Parking, All Bedrooms Down, Architecture Style: Traditional, Attached, Back Yard, Clubhouse, Corner Lot, Driveway, ENERGY STAR Qualified Appliances, Electric Dryer Hookup, En-Suite Bath, Formal Entry/Foyer, Full Size, Garage Door Opener, Gas Log, Heating: Gas, High Ceilings, Insulated Doors, Insulated/Low-E windows, Lawn Care included in rent, Lot Features: Back Yard, Corner Lot, Subdivided, 0 Up To 1/4 Acre, Park, Patio/Deck, Picnic Area, Playground, Pool, Prewired for Alarm System, Sitting Area, Splash Pad, Split Plan, Sprinkler System, Subdivided, Trash, Trash Pick Up, Unassigned, View Type: Pool, Walk-In Closet(s), Washer Hookup, Water Softener
- Has private pool: Yes
Details
- Parcel number: 4002010020130914
Construction
Type & style
- Home type: SingleFamily
- Property subtype: SingleFamily
Condition
- Year built: 2013
Community & HOA
Community
- Features: Clubhouse, Playground
- Security: Security System
HOA
- Amenities included: Pool
Location
- Region: Katy
Financial & listing details
- Lease term: Long Term,12 Months
Price history
| Date | Event | Price |
|---|---|---|
| 4/23/2025 | Listed for rent | $3,300$1/sqft |
Source: | ||
![[object Object]](https://photos.zillowstatic.com/fp/7c89dcca90969bece9f4294aea5e6ab3-p_i.jpg)
