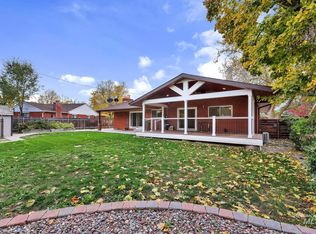CUSTOM BUILT HOME WITH TONS OF EXTRAS & UPGRADES; TRULY A RARE FIND!--Newer 1-lvl. hm. on .3 acre, close-in nice nghbrhd. Gourmet kitchen, dream MBR suite & sittng/exercise rm. 2x6 constrct, FULLY insulatd int. and ext., Hi-end energy-sustainbl upgrades thruout; 3-pane Pella wndws w/int. blinds, brand new (6/4/15) $14,000 HVAC hi eff gas heat & central A/C. Ceiling fans ea. rm, 5-car shop/garage insulated/climate contrld w/10'dr.RV prkng w/dump. Low maint. landscping. Awesome Mt. View area central location!
This property is off market, which means it's not currently listed for sale or rent on Zillow. This may be different from what's available on other websites or public sources.

