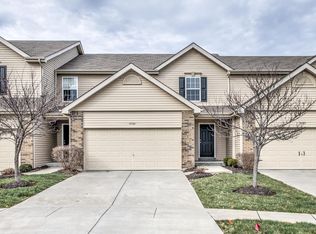Closed
Listing Provided by:
Emily A Wogtech 314-884-8394,
Platinum Realty of St. Louis
Bought with: Keller Williams Chesterfield
Price Unknown
2103 Maple Glen Ct, Saint Peters, MO 63376
2beds
1,558sqft
Townhouse
Built in 2013
3,746.16 Square Feet Lot
$280,600 Zestimate®
$--/sqft
$2,086 Estimated rent
Home value
$280,600
$261,000 - $300,000
$2,086/mo
Zestimate® history
Loading...
Owner options
Explore your selling options
What's special
Welcome to 2103 Maple Glen Court—a stylish and spacious 2-bedroom, 2.5-bath townhome in the heart of St. Peters. This beautiful home offers an ideal blend of comfort and functionality, featuring a versatile loft space on the second floor and an additional finished living area in the basement. The main level boasts an open-concept layout, perfect for entertaining and everyday living. The modern kitchen flows seamlessly into the inviting living area, creating a warm and welcoming atmosphere. Upstairs, the generous primary suite offers a peaceful retreat with an ensuite bath and ample closet space. An additional bedroom, full bath, and loft area—perfect for a home office, reading nook, or play area—complete the 2nd floor. The finished basement provides even more flexibility, whether you envision it as a cozy family room, game area, non-confirming bedroom, or fitness space. An attached 2-car garage offers convenient parking and storage. Location: Other
Zillow last checked: 8 hours ago
Listing updated: May 09, 2025 at 07:51am
Listing Provided by:
Emily A Wogtech 314-884-8394,
Platinum Realty of St. Louis
Bought with:
Catelin A Tierney, 2018024641
Keller Williams Chesterfield
Lance Merrick, 2018005173
Keller Williams Chesterfield
Source: MARIS,MLS#: 25020429 Originating MLS: St. Louis Association of REALTORS
Originating MLS: St. Louis Association of REALTORS
Facts & features
Interior
Bedrooms & bathrooms
- Bedrooms: 2
- Bathrooms: 3
- Full bathrooms: 2
- 1/2 bathrooms: 1
- Main level bathrooms: 1
Heating
- Forced Air, Electric
Cooling
- Central Air, Electric
Appliances
- Included: Electric Water Heater, Dishwasher, Disposal, Microwave, Range, Electric Range, Electric Oven
Features
- Dining/Living Room Combo, Pantry, Solid Surface Countertop(s)
- Flooring: Hardwood
- Doors: Sliding Doors
- Windows: Insulated Windows
- Basement: Partially Finished
- Has fireplace: No
- Fireplace features: None
Interior area
- Total structure area: 1,558
- Total interior livable area: 1,558 sqft
- Finished area above ground: 1,326
- Finished area below ground: 230
Property
Parking
- Total spaces: 2
- Parking features: Attached, Garage
- Attached garage spaces: 2
Features
- Levels: Two
- Patio & porch: Patio
Lot
- Size: 3,746 sqft
- Dimensions: 33 x 135
- Features: Cul-De-Sac
Details
- Parcel number: 20118A48800021A.0000000
- Special conditions: Standard
Construction
Type & style
- Home type: Townhouse
- Architectural style: Traditional
- Property subtype: Townhouse
- Attached to another structure: Yes
Materials
- Stone Veneer, Brick Veneer, Vinyl Siding
Condition
- Year built: 2013
Utilities & green energy
- Sewer: Public Sewer
- Water: Public
Community & neighborhood
Location
- Region: Saint Peters
- Subdivision: Ohmes Farm
HOA & financial
HOA
- HOA fee: $273 monthly
- Amenities included: Association Management
- Services included: Maintenance Grounds, Snow Removal
Other
Other facts
- Listing terms: Cash,Conventional,FHA,VA Loan
- Ownership: Private
Price history
| Date | Event | Price |
|---|---|---|
| 5/8/2025 | Sold | -- |
Source: | ||
| 4/7/2025 | Pending sale | $270,000$173/sqft |
Source: | ||
| 4/3/2025 | Listed for sale | $270,000$173/sqft |
Source: | ||
| 12/26/2013 | Sold | -- |
Source: Public Record | ||
Public tax history
| Year | Property taxes | Tax assessment |
|---|---|---|
| 2024 | $2,791 +0.1% | $38,988 |
| 2023 | $2,789 +12.6% | $38,988 +20.3% |
| 2022 | $2,477 | $32,415 |
Find assessor info on the county website
Neighborhood: 63376
Nearby schools
GreatSchools rating
- 7/10Mid Rivers Elementary SchoolGrades: K-5Distance: 0.7 mi
- 9/10Dr. Bernard J. Dubray Middle SchoolGrades: 6-8Distance: 1.2 mi
- 8/10Ft. Zumwalt East High SchoolGrades: 9-12Distance: 3.2 mi
Schools provided by the listing agent
- Elementary: Mid Rivers Elem.
- Middle: Dubray Middle
- High: Ft. Zumwalt East High
Source: MARIS. This data may not be complete. We recommend contacting the local school district to confirm school assignments for this home.
Get a cash offer in 3 minutes
Find out how much your home could sell for in as little as 3 minutes with a no-obligation cash offer.
Estimated market value
$280,600
Get a cash offer in 3 minutes
Find out how much your home could sell for in as little as 3 minutes with a no-obligation cash offer.
Estimated market value
$280,600
