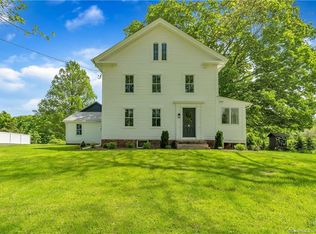Take a look at this wonderfully designed and maintained reproduction style cape home. Loved by the same owner who built and designed, you will be impressed with the custom features throughout. They say the kitchen is the heart of the home and this kitchen truly is!! With an entry from a mud room to the antique style gas/wood stove, craftman cabinets, breakfast bar, granite counters and large walk in pantry with double ovens, this special space is the best. Opening to the dining area and formal living room with exposed beams and stone hearth fireplace, you will never want to leave. In addition to these great features there is a first floor bedroom, master suite with sitting area, additional 1500 square footage in lower level with cedar closet, exercise room and workshop. Gleaming hardwood floors throughout. The oversized back yard deck overlooks a lightly wooded lot offering a 3 car detached garage/barn area.
This property is off market, which means it's not currently listed for sale or rent on Zillow. This may be different from what's available on other websites or public sources.

