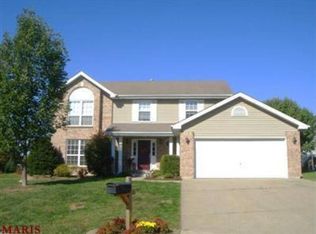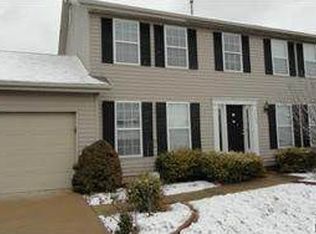First time offered! Welcome to this meticulously maintained 1 owner home. Located in desirable Twin Chimneys subdivision this 1.5 story home features 2 story grand entry flanked by formal dining room. Beautiful 2 story great room w/ floor to ceiling brick fireplace and open to 2nd level loft / bonus area. Spacious kitchen with plenty of cabinet and counter space. All appliances are included with the home. French door in breakfast room leads out to nice COMPOSITE deck. Main level masters retreat with large walk in closet and luxury master bath with double bowl vanity, tub & separate shower. 2nd level features large open flex space as well as 2 generous size bedrooms. Partially finished walk out lower level features your own private sauna room and full bath. Walk to Twin Chimneys Elementary school. Phenomenal community with 3 pools, clubhouse, tennis / sports courts, stocked fishing lakes and walking trails. This home has been loved and is in pristine condition!
This property is off market, which means it's not currently listed for sale or rent on Zillow. This may be different from what's available on other websites or public sources.

