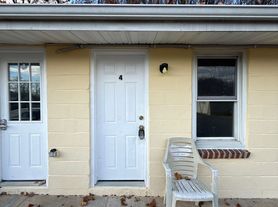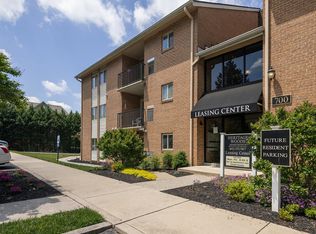California contemporary on one acre property with gardens and privacy. Open concept layout with tons of natural light. Located in a sought-after school district (3 minutes from Youth's Benefit Elementary and 5 minutes from Fallston Middle and High).
Property Features:
-3 Bedrooms: Two on the second level, with a shared bath featuring a standing shower and a free-standing tub. A third bedroom is located on the first floor as well as an additional full bath.
-Entertainment Space: Large living room w/ pellet stove. Additional open room w/ included projector and retractable screen.
-Outdoor Spaces: New roof-top deck on detached garage. Front and rear patios, plus a gated privacy fence in the backyard.
-Detached Garage & Parking: Detached garage for storage and a 4-car parking pad for vehicles.
Additional Details:
-Utilities: Tenant pays utilities including electricity, trash, and internet. Electric heat and A/C with additional pellet stove. Average total utilities cost under $200/month.
-Yard Maintenance: Tenant will handle yard upkeep, including lawn care and snow removal. Can arrange professional services upon request.
-Well & Septic: No water or sewage bill. Brand new water pump and water treatment system.
-Pets: Pets considered on a case-by-case basis, dependent on breed and size
-Furnishing: All appliances included. Mostly un-furnished.
Lease term is negotiable. 12 month preferred.
House for rent
Accepts Zillow applications
$3,200/mo
2103 Laurel Brook Rd, Fallston, MD 21047
3beds
2,470sqft
Price may not include required fees and charges.
Single family residence
Available now
Small dogs OK
Wall unit
In unit laundry
Detached parking
Baseboard, heat pump, wall furnace
What's special
Gardens and privacyDetached garage for storageFront and rear patios
- 58 days |
- -- |
- -- |
Zillow last checked: 8 hours ago
Listing updated: December 12, 2025 at 11:08am
Travel times
Facts & features
Interior
Bedrooms & bathrooms
- Bedrooms: 3
- Bathrooms: 2
- Full bathrooms: 2
Heating
- Baseboard, Heat Pump, Wall Furnace
Cooling
- Wall Unit
Appliances
- Included: Dishwasher, Dryer, Freezer, Microwave, Oven, Refrigerator, Washer
- Laundry: In Unit
Features
- Flooring: Carpet, Hardwood, Tile
Interior area
- Total interior livable area: 2,470 sqft
Property
Parking
- Parking features: Detached
- Details: Contact manager
Features
- Exterior features: Electricity not included in rent, Garbage not included in rent, Heating system: Baseboard, Heating system: Wall, Internet not included in rent, Sewage not included in rent, Utilities fee required, Water not included in rent
Details
- Parcel number: 04030540
Construction
Type & style
- Home type: SingleFamily
- Property subtype: Single Family Residence
Community & HOA
Location
- Region: Fallston
Financial & listing details
- Lease term: 1 Year
Price history
| Date | Event | Price |
|---|---|---|
| 10/17/2025 | Listed for rent | $3,200$1/sqft |
Source: Zillow Rentals | ||
| 4/12/2018 | Sold | $364,500$148/sqft |
Source: Public Record | ||
| 3/6/2018 | Pending sale | $364,500$148/sqft |
Source: Long & Foster Real Estate, Inc. #HR10149678 | ||
| 10/2/2017 | Price change | $364,500-1.5%$148/sqft |
Source: Long & Foster Real Estate, Inc. #HR9926295 | ||
| 9/16/2017 | Price change | $369,990-1.1%$150/sqft |
Source: Long & Foster Real Estate, Inc. #HR9926295 | ||
Neighborhood: 21047
Nearby schools
GreatSchools rating
- 8/10Youths Benefit Elementary SchoolGrades: PK-5Distance: 1 mi
- 8/10Fallston Middle SchoolGrades: 6-8Distance: 2.3 mi
- 8/10Fallston High SchoolGrades: 9-12Distance: 2.1 mi

